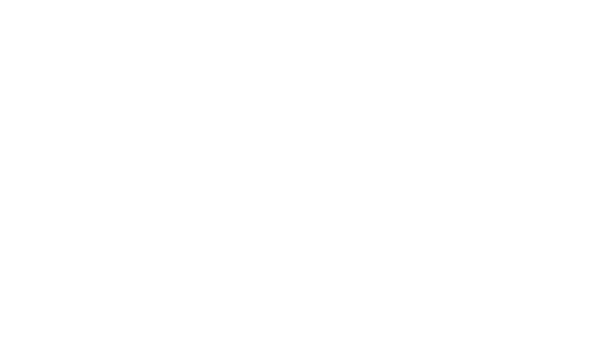

2463 MAYHEW INN RD Active Save Request In-Person Tour Request Virtual Tour
Oakland,MD 21550
Key Details
Property Type Single Family Home
Sub Type Detached
Listing Status Active
Purchase Type For Sale
Square Footage 5,389 sqft
Price per Sqft $408
Subdivision Millhouse
MLS Listing ID MDGA2008556
Style Chalet
Bedrooms 6
Full Baths 5
Half Baths 1
HOA Y/N N
Abv Grd Liv Area 3,495
Year Built 1989
Annual Tax Amount $16,878
Tax Year 2024
Lot Size 0.470 Acres
Acres 0.47
Property Sub-Type Detached
Source BRIGHT
Property Description
Iconic Lakeside Mountain Retreat at Deep Creek Lake! Recently Renovated, This 6 Bedroom 5.5 Bath Rental Goliath features a shiny new gourmet kitchen, updated bathrooms, several new mini split systems, a new hot tub, updated furnishings, a fresh coat of exterior stain, and new floors throughout. Complete facelift of the outdoor living space with sprawling new treks deck, fire pit, and concrete retaining wall. Multiple living/entertaining spaces, along with 3 true ensuites equipped with updated treks balconies. Boasting 7700 sq. ft, this house includes a 13-seat 150" Home Theater, indoor pool, several stacked stone fireplaces, and 3 stories of outdoor living space with a tube slide! Underground passage to the “detached” rec hall with a private in-law suite. A well-established Vacation Rental - Deep Creek's "Copper Canoe" generated $170k in 2023 and $161k in 2024 with over $50k on the books already for next year. Sold turnkey fully furnished and ready to go. Directly adjoining the community lake access, you'll enjoy one of Deep Creek's most peaceful and sought-after locations... Red Run Cove! Community Dock slip included. Minutes from restaurants, state parks, and WISP Resort, this timeless chalet offers everything the mountain lake life has to offer. Call today for details!
Location
State MD
County Garrett
Zoning RES
Rooms
Other Rooms Living Room,Dining Room,Primary Bedroom,Bedroom 2,Kitchen,Family Room,Den,Foyer,Bedroom 1,Loft,Other,Recreation Room,Media Room,Bathroom 1,Primary Bathroom,Half Bath
Basement Connecting Stairway,Fully Finished,Walkout Level
Main Level Bedrooms 1
Interior
Interior Features Ceiling Fan(s),Floor Plan - Open,Recessed Lighting,Wet/Dry Bar,Wood Floors,Window Treatments
Hot Water Electric
Heating Heat Pump(s)
Cooling Central A/C,Ceiling Fan(s)
Fireplaces Number 3
Fireplaces Type Gas/Propane,Wood
Equipment Built-In Microwave,Dryer,Washer,Cooktop,Dishwasher,Freezer,Refrigerator,Extra Refrigerator/Freezer,Stove,Water Dispenser
Furnishings Yes
Fireplace Y
Window Features Screens
Appliance Built-In Microwave,Dryer,Washer,Cooktop,Dishwasher,Freezer,Refrigerator,Extra Refrigerator/Freezer,Stove,Water Dispenser
Heat Source Electric,Propane - Owned
Laundry Main Floor
Exterior
Exterior Feature Balcony,Deck(s)
Pool Indoor
Waterfront Description Shared
Water Access Y
Water Access Desc Boat - Powered,Canoe/Kayak,Fishing Allowed,Swimming Allowed
View Trees/Woods
Roof Type Metal
Accessibility None
Porch Balcony,Deck(s)
Road Frontage Public
Garage N
Building
Lot Description Private,Trees/Wooded
Story 3
Foundation Block
Sewer Public Sewer
Water Well
Architectural Style Chalet
Level or Stories 3
Additional Building Above Grade,Below Grade
New Construction N
Schools
Elementary Schools Call School Board
Middle Schools Southern
High Schools Southern Garrett High
School District Garrett County Public Schools
Others
Senior Community No
Tax ID 1218037556
Ownership Fee Simple
SqFt Source Assessor
Special Listing Condition Standard