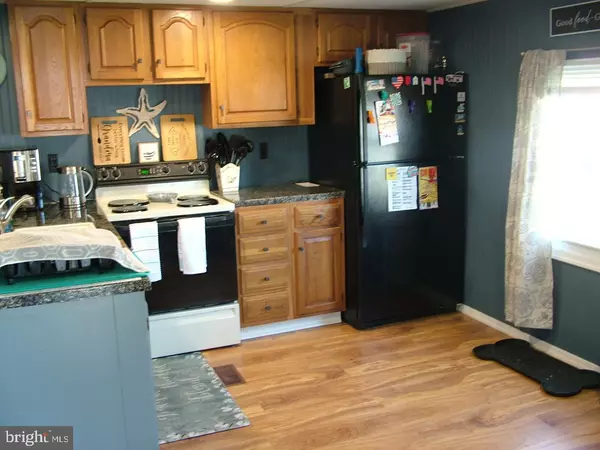
3 Beds
2 Baths
1,380 SqFt
3 Beds
2 Baths
1,380 SqFt
Key Details
Property Type Manufactured Home
Sub Type Manufactured
Listing Status Pending
Purchase Type For Sale
Square Footage 1,380 sqft
Price per Sqft $71
Subdivision Mariners Cove
MLS Listing ID DESU2038904
Style Modular/Pre-Fabricated
Bedrooms 3
Full Baths 2
HOA Y/N N
Abv Grd Liv Area 1,380
Originating Board BRIGHT
Land Lease Amount 650.0
Land Lease Frequency Monthly
Year Built 1979
Annual Tax Amount $272
Tax Year 2022
Lot Size 104.020 Acres
Acres 104.02
Lot Dimensions 0.00 x 0.00
Property Description
That's not all - these 3 beds 2 bath beach retreat comes fully furnished and includes 2 outbuildings to store all of your beach gear. You can literally just show up and start enjoying everything the beach has to offer.
Mariners Cove is a pet-friendly, all-age community situated along Long Neck Road and just a short ride away from Rehoboth Beach and other popular beach destinations. With a community pool to relax in, you'll have plenty of opportunities to make new friends and expand your social circle. Shopping, a gym, bait shops, and everything else you need less than a mile away, you'll have everything to stay local and enjoy your beach paradise.
So why wait? Don't miss out on this amazing opportunity to own your own piece of beach paradise. Contact us today!
Location
State DE
County Sussex
Area Indian River Hundred (31008)
Zoning RESIDENTIAL
Direction North
Rooms
Main Level Bedrooms 3
Interior
Hot Water Electric
Heating Forced Air
Cooling Central A/C, Window Unit(s)
Flooring Laminated
Inclusions All furniture except Tv Stand & Tv (Personal property other than furniture is not included, any questions regarding specific items, please ask for validation prior to sale to avoid issues), Propane Tank (propane will not included), Microwave, Range with oven, Disposal, Washer, Dryer, Draperies / Curtains, Curtain Rods, Shades, Valances, 1 Window AC unit, 1 Ceiling fan, 2 Sheds / Outbuildings,
Furnishings Yes
Fireplace N
Heat Source Propane - Owned
Laundry Dryer In Unit, Washer In Unit
Exterior
Exterior Feature Deck(s)
Garage Spaces 3.0
Utilities Available Cable TV, Phone, Propane, Water Available
Water Access Y
Water Access Desc Boat - Powered,Canoe/Kayak,Fishing Allowed,Public Access,Private Access,Waterski/Wakeboard
Roof Type Asphalt
Accessibility None
Porch Deck(s)
Total Parking Spaces 3
Garage N
Building
Story 1
Sewer Public Sewer
Water Community
Architectural Style Modular/Pre-Fabricated
Level or Stories 1
Additional Building Above Grade, Below Grade
New Construction N
Schools
School District Indian River
Others
Pets Allowed Y
Senior Community No
Tax ID 234-25.00-4.00-14530
Ownership Land Lease
SqFt Source Assessor
Acceptable Financing Cash, Conventional
Horse Property N
Listing Terms Cash, Conventional
Financing Cash,Conventional
Special Listing Condition Standard
Pets Description No Pet Restrictions


43777 Central Station Dr, Suite 390, Ashburn, VA, 20147, United States
GET MORE INFORMATION






