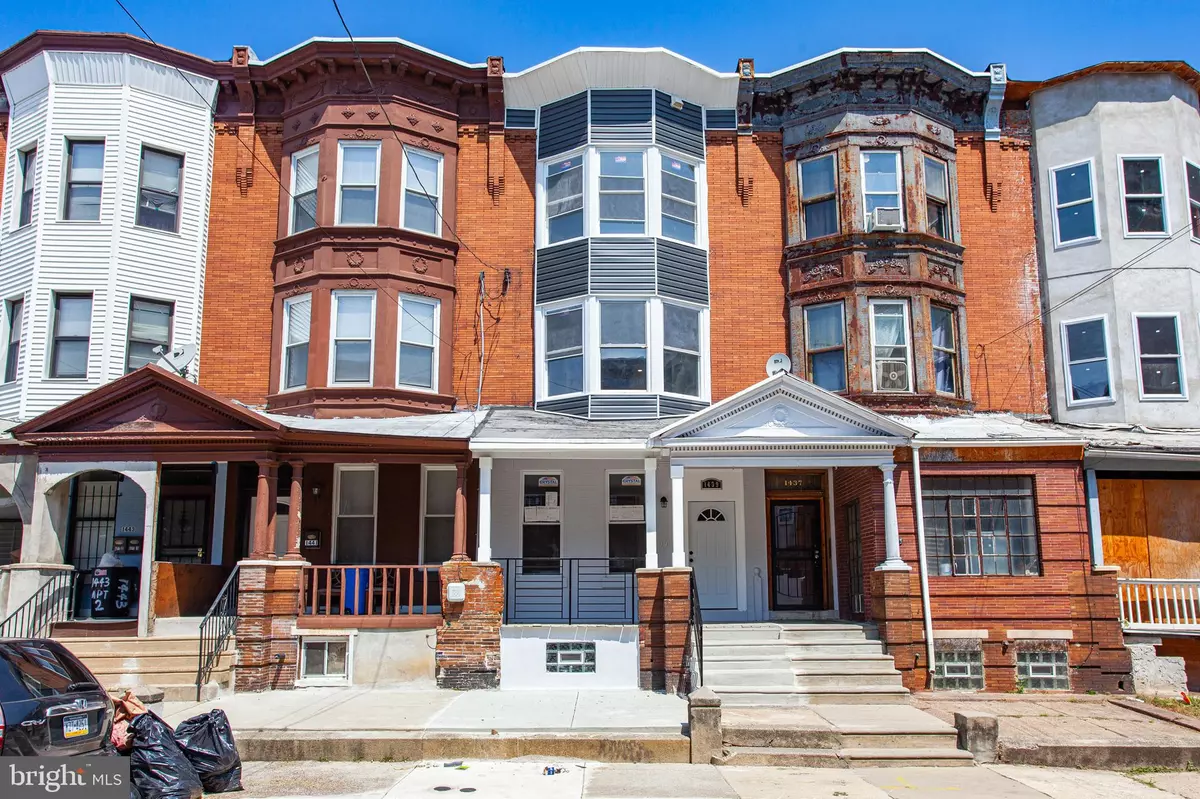2,850 SqFt
2,850 SqFt
Key Details
Property Type Multi-Family
Sub Type Detached
Listing Status Active
Purchase Type For Sale
Square Footage 2,850 sqft
Price per Sqft $157
Subdivision Nicetown-Tioga
MLS Listing ID PAPH2269328
Style Other
Abv Grd Liv Area 2,850
Originating Board BRIGHT
Year Built 1930
Annual Tax Amount $358
Tax Year 2022
Lot Size 1,552 Sqft
Acres 0.04
Lot Dimensions 16.00 x 97.00
Property Description
FULL 10-YR TAX ABATEMENT. Fully occupied with $4100+ in monthly rental income. Property can be delivered fully occupied, vacant, or with 1 occupied unit for easy house hacking. The location is ideal: 1-2 blocks from major employers (Temple University Hospital, Shriner's Children's Hospital), graduate schools (Temple Medical and Dental School), public transportation (Broad Street Line subway), and the upcoming Beury Hotel & Residences (138-room Courtyard Marriott hotel, 113-unit ground-up apartment building).
Each bi-level unit has washer-dryer, quartz countertops, central HVAC, and electric appliances. Bottom units has a private backyard and full basement for storage. Electric is separately-metered for each unit (no gas). Project was fully remodeled in Q3 2023.
Location
State PA
County Philadelphia
Area 19140 (19140)
Zoning RSA5
Rooms
Basement Full
Interior
Interior Features Skylight(s)
Hot Water Other
Cooling Central A/C
Flooring Luxury Vinyl Plank
Inclusions Washer/Dryer , Stove, Microwave, Refrigerator
Equipment Built-In Microwave, Dishwasher, Dryer - Electric, Oven/Range - Electric, Refrigerator, Washer - Front Loading, Washer/Dryer Stacked, Water Heater - High-Efficiency
Fireplace N
Appliance Built-In Microwave, Dishwasher, Dryer - Electric, Oven/Range - Electric, Refrigerator, Washer - Front Loading, Washer/Dryer Stacked, Water Heater - High-Efficiency
Heat Source Natural Gas
Exterior
Exterior Feature Patio(s)
Utilities Available Electric Available, Sewer Available, Water Available
Water Access N
Roof Type Flat
Accessibility None
Porch Patio(s)
Garage N
Building
Foundation Concrete Perimeter
Sewer Public Sewer
Water Public
Architectural Style Other
Additional Building Above Grade, Below Grade
Structure Type 9'+ Ceilings,Dry Wall,High
New Construction N
Schools
School District The School District Of Philadelphia
Others
Tax ID 131001400
Ownership Fee Simple
SqFt Source Estimated
Security Features Smoke Detector
Acceptable Financing Cash, FHA 203(k), Bank Portfolio, Conventional, FHA, VA, Other
Listing Terms Cash, FHA 203(k), Bank Portfolio, Conventional, FHA, VA, Other
Financing Cash,FHA 203(k),Bank Portfolio,Conventional,FHA,VA,Other
Special Listing Condition Standard

43777 Central Station Dr, Suite 390, Ashburn, VA, 20147, United States
GET MORE INFORMATION






