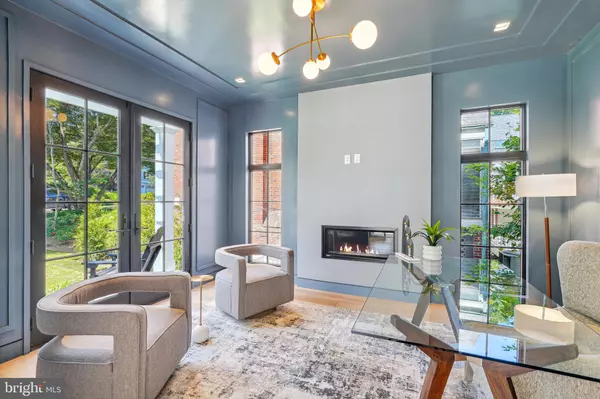
5 Beds
7 Baths
5,876 SqFt
5 Beds
7 Baths
5,876 SqFt
Key Details
Property Type Single Family Home
Sub Type Detached
Listing Status Active
Purchase Type For Sale
Square Footage 5,876 sqft
Price per Sqft $639
Subdivision Martins Addition
MLS Listing ID MDMC2106910
Style Transitional,Colonial
Bedrooms 5
Full Baths 5
Half Baths 2
HOA Y/N N
Abv Grd Liv Area 4,500
Originating Board BRIGHT
Year Built 2024
Annual Tax Amount $9,183
Tax Year 2024
Lot Size 9,124 Sqft
Acres 0.21
Property Description
Modern, bright, spacious, and inviting with all the latest designs and refined finishes you've been coveting from Instagram and luxury design magazines! This breathtaking brand-new residence designed by Studio Z Design Concepts and crafted by Modern Dwellings Developers is beautifully situated on a rare 9,000+ square-foot premium lot in the heart of Chevy Chase, MD. This gorgeous, modern classic boasts stunning walls of windows; a breathtaking floating staircase; wide plank white oak flooring; soaring ceilings; a wine room; a custom sliding glass door system creating a seamless connection from the great room to a covered deck overlooking lush and mature landscaping; five spacious bedrooms with en-suite baths; a fitness room; a glorious primary suite with cathedral ceilings flanked by wooden beams, oversized custom closets, sliding glass doors leading seamlessly to a private deck, and a large and tranquil wet bath with private water closet; an optional elevator to service three finished floors; an oversized two-car garage; and nearly 6,000 square feet of beautifully designed and luxuriously appointed living space.
The property is conveniently located near the charming shops of Brookville Road, La Ferme restaurant, the weekly farmers market, and all three major airports and highways. A special and rare opportunity!
Location
State MD
County Montgomery
Zoning R60
Direction South
Rooms
Other Rooms Bedroom 1
Basement Connecting Stairway, Daylight, Partial, Fully Finished, Garage Access, Heated, Improved, Outside Entrance, Poured Concrete, Sump Pump, Water Proofing System, Windows
Interior
Interior Features Breakfast Area, Floor Plan - Open, Formal/Separate Dining Room, Kitchen - Eat-In, Kitchen - Gourmet, Kitchen - Island, Kitchen - Table Space, Pantry, Recessed Lighting, Exposed Beams, Family Room Off Kitchen, Bathroom - Soaking Tub, Upgraded Countertops, Wet/Dry Bar, Wine Storage, Wood Floors
Hot Water Natural Gas, Tankless
Heating Energy Star Heating System, Forced Air, Zoned
Cooling Central A/C, Zoned
Flooring Hardwood, Luxury Vinyl Plank
Fireplaces Number 2
Fireplaces Type Gas/Propane
Equipment Disposal, ENERGY STAR Freezer, Icemaker, Range Hood, ENERGY STAR Refrigerator, ENERGY STAR Dishwasher, Stainless Steel Appliances, Microwave, Oven/Range - Gas
Fireplace Y
Window Features ENERGY STAR Qualified,Casement,Double Hung,Screens
Appliance Disposal, ENERGY STAR Freezer, Icemaker, Range Hood, ENERGY STAR Refrigerator, ENERGY STAR Dishwasher, Stainless Steel Appliances, Microwave, Oven/Range - Gas
Heat Source Natural Gas
Laundry Upper Floor, Hookup
Exterior
Garage Basement Garage, Garage - Side Entry, Additional Storage Area, Garage Door Opener, Inside Access, Oversized
Garage Spaces 2.0
Fence Partially
Utilities Available Sewer Available, Water Available, Natural Gas Available, Electric Available, Cable TV Available
Waterfront N
Water Access N
View Garden/Lawn, Scenic Vista, Street, Trees/Woods
Roof Type Architectural Shingle
Accessibility 2+ Access Exits, 36\"+ wide Halls, Elevator
Attached Garage 2
Total Parking Spaces 2
Garage Y
Building
Lot Description Premium, Landscaping, Rear Yard, Front Yard
Story 3
Foundation Concrete Perimeter, Passive Radon Mitigation, Slab
Sewer Public Sewer
Water Public
Architectural Style Transitional, Colonial
Level or Stories 3
Additional Building Above Grade, Below Grade
Structure Type 9'+ Ceilings,Beamed Ceilings
New Construction Y
Schools
Elementary Schools Chevy Chase
Middle Schools Silver Creek
High Schools Bethesda-Chevy Chase
School District Montgomery County Public Schools
Others
Senior Community No
Tax ID 160700522506
Ownership Fee Simple
SqFt Source Estimated
Security Features Sprinkler System - Indoor,Non-Monitored,Smoke Detector,Motion Detectors,Security System
Acceptable Financing Cash, Conventional
Listing Terms Cash, Conventional
Financing Cash,Conventional
Special Listing Condition Standard


43777 Central Station Dr, Suite 390, Ashburn, VA, 20147, United States
GET MORE INFORMATION






