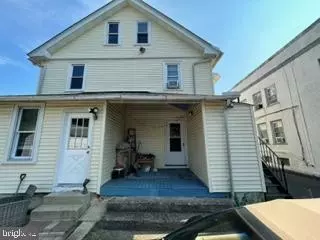2 Beds
2 Baths
2,250 SqFt
2 Beds
2 Baths
2,250 SqFt
Key Details
Property Type Single Family Home, Townhouse
Sub Type Twin/Semi-Detached
Listing Status Active
Purchase Type For Sale
Square Footage 2,250 sqft
Price per Sqft $148
Subdivision Roxborough
MLS Listing ID PAPH2290022
Style Colonial,Converted Dwelling
Bedrooms 2
Full Baths 2
HOA Y/N N
Abv Grd Liv Area 2,250
Originating Board BRIGHT
Year Built 1900
Annual Tax Amount $4,265
Tax Year 2022
Lot Size 7,405 Sqft
Acres 0.17
Lot Dimensions 46.00 x 97.00
Property Description
Each apartment features the identical layout with a kitchen, one bedroom, one full bath, and a cozy living room. The upper and lower units provide privacy and comfort for both residents. Recent updates include newer gas heaters , ensuring energy efficiency and modern comfort. A brand new water heater and washer/dryer (installed in 2022) add to the convenience of the second floor unit. This unit also has access to a fully floored attic which is shared space for storage. The first floor unit has a laundry room with washer and dryer with a back porch and an additional outside access to the basement . Each unit has hardwood floors beneath the carpet and 9 foot ceilings.
The building's roof was replaced in 2021, providing peace of mind for years to come. There is parking behind the building with a small back yard. With a historical foundation dating back to 1903, this property exudes character while offering the benefits of updated utilities. Remarkably low taxes for Central Bucks (only $1578!) make this investment even more enticing.
Long-term tenants currently occupy both apartments, highlighting the desirability of this location. The property is connected to public water and sewer services, ensuring hassle-free maintenance.
This is a prime opportunity for investors looking to expand their portfolio or for those seeking a smart way to own a home with rental income. Don't miss the chance to explore the potential of this property, complete with basement and attic storage options. Embrace the possibilities of dual living or a lucrative investment in a thriving community.
Location
State PA
County Philadelphia
Area 19128 (19128)
Zoning RSA2
Rooms
Other Rooms Living Room, Kitchen, Bedroom 1
Basement Other
Main Level Bedrooms 1
Interior
Hot Water Electric
Heating Hot Water
Cooling Wall Unit
Inclusions Washer/Dryer and Wall A/C units in each apartment
Fireplace N
Heat Source Natural Gas
Laundry Dryer In Unit, Washer In Unit
Exterior
Garage Spaces 5.0
Utilities Available Electric Available, Natural Gas Available
Water Access N
Accessibility None
Total Parking Spaces 5
Garage N
Building
Story 2
Foundation Concrete Perimeter
Sewer Public Sewer
Water Public
Architectural Style Colonial, Converted Dwelling
Level or Stories 2
Additional Building Above Grade, Below Grade
New Construction N
Schools
School District The School District Of Philadelphia
Others
Senior Community No
Tax ID 212518510
Ownership Fee Simple
SqFt Source Estimated
Special Listing Condition Standard

43777 Central Station Dr, Suite 390, Ashburn, VA, 20147, United States
GET MORE INFORMATION






