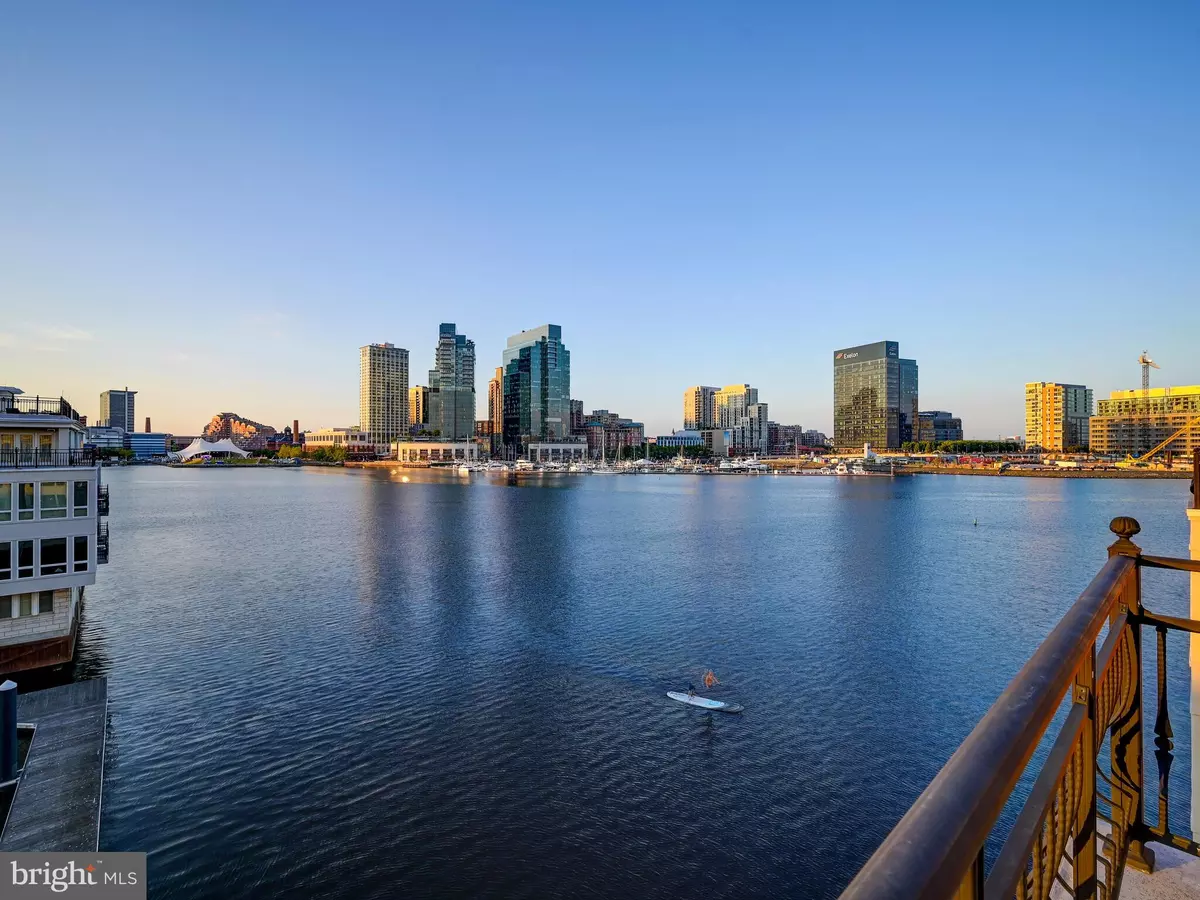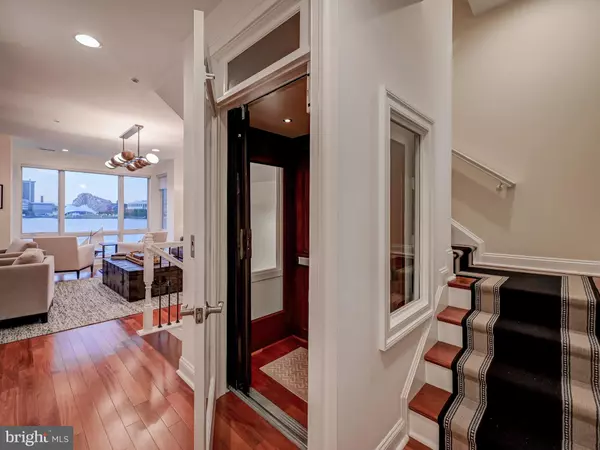
4 Beds
4 Baths
4,161 SqFt
4 Beds
4 Baths
4,161 SqFt
Key Details
Property Type Condo
Sub Type Condo/Co-op
Listing Status Active
Purchase Type For Sale
Square Footage 4,161 sqft
Price per Sqft $574
Subdivision Harborview
MLS Listing ID MDBA2112342
Style Contemporary
Bedrooms 4
Full Baths 3
Half Baths 1
Condo Fees $1,199/mo
HOA Fees $247/mo
HOA Y/N Y
Abv Grd Liv Area 4,161
Originating Board BRIGHT
Year Built 2006
Annual Tax Amount $35,809
Tax Year 2024
Property Description
This home comes with an attached two-car garage, elevator, and generous outdoor living spaces. A fitness center and outdoor pool are also included in the many community amenities of your retreat on the water. With unparalleled views and built with the highest of standards, materials and attention to detail, this home presents an idyllic living environment for the discerning homeowner.
Location
State MD
County Baltimore City
Zoning C-2*
Rooms
Other Rooms Living Room, Dining Room, Primary Bedroom, Sitting Room, Bedroom 3, Bedroom 4, Kitchen, Game Room, Foyer, Bedroom 1, Laundry, Bathroom 1, Bathroom 3, Primary Bathroom, Half Bath
Main Level Bedrooms 1
Interior
Interior Features Bar, Breakfast Area, Built-Ins, Carpet, Ceiling Fan(s), Central Vacuum, Combination Kitchen/Dining, Elevator, Entry Level Bedroom, Family Room Off Kitchen, Floor Plan - Open, Kitchen - Gourmet, Kitchen - Island, Kitchen - Table Space, Pantry, Primary Bath(s), Primary Bedroom - Bay Front, Recessed Lighting, Bathroom - Soaking Tub, Bathroom - Tub Shower, Upgraded Countertops, Walk-in Closet(s), Wet/Dry Bar, Window Treatments, Wood Floors
Hot Water Natural Gas
Heating Forced Air, Programmable Thermostat
Cooling Central A/C, Zoned
Fireplaces Number 2
Fireplaces Type Double Sided, Fireplace - Glass Doors, Gas/Propane
Inclusions Sold furnished for $200, 000 extra.
Fireplace Y
Heat Source Natural Gas
Exterior
Exterior Feature Balconies- Multiple, Roof
Garage Additional Storage Area, Inside Access, Oversized, Garage - Front Entry
Garage Spaces 2.0
Amenities Available Common Grounds, Fitness Center, Gated Community, Marina/Marina Club, Jog/Walk Path, Pier/Dock, Pool - Outdoor, Security
Waterfront Y
Water Access Y
View Harbor, Scenic Vista
Accessibility Elevator
Porch Balconies- Multiple, Roof
Attached Garage 2
Total Parking Spaces 2
Garage Y
Building
Story 5
Foundation Pillar/Post/Pier
Sewer Public Sewer
Water Public
Architectural Style Contemporary
Level or Stories 5
Additional Building Above Grade, Below Grade
Structure Type 9'+ Ceilings,High
New Construction N
Schools
School District Baltimore City Public Schools
Others
Pets Allowed Y
HOA Fee Include Common Area Maintenance,Ext Bldg Maint,Lawn Maintenance,Pier/Dock Maintenance,Parking Fee,Pool(s),Recreation Facility,Reserve Funds,Road Maintenance,Security Gate,Snow Removal,Trash
Senior Community No
Tax ID 0324131922 664
Ownership Condominium
Security Features Main Entrance Lock,Monitored,Security Gate
Horse Property N
Special Listing Condition Standard
Pets Description Cats OK, Dogs OK


43777 Central Station Dr, Suite 390, Ashburn, VA, 20147, United States
GET MORE INFORMATION






