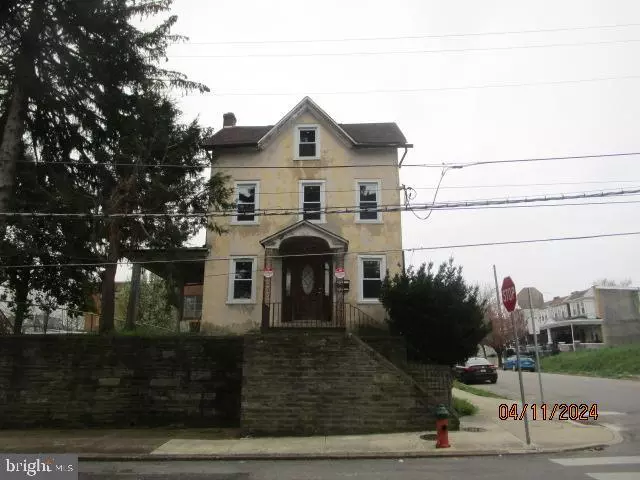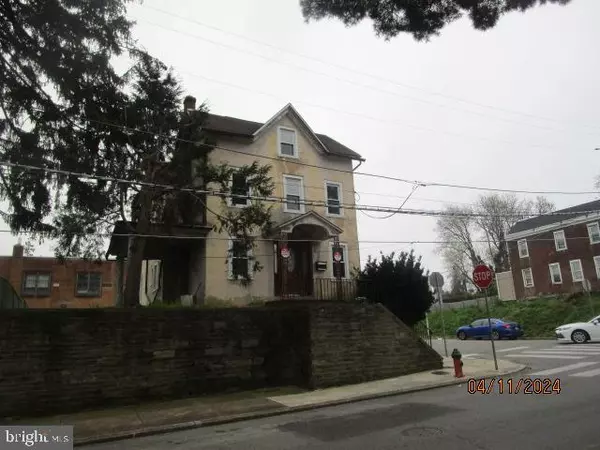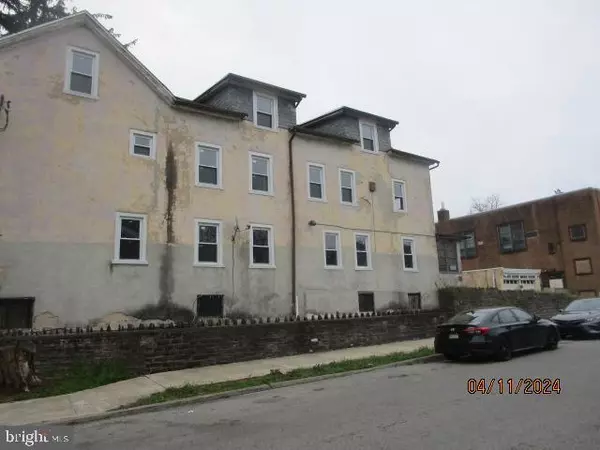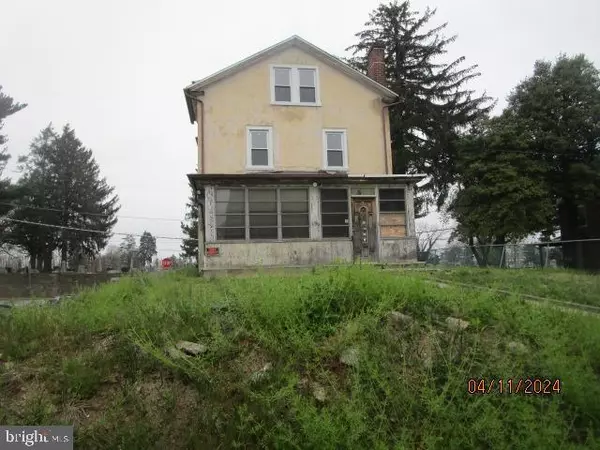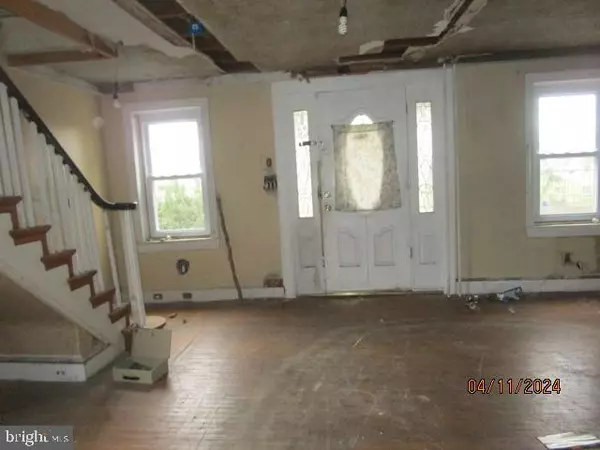3 Beds
1 Bath
1,468 SqFt
3 Beds
1 Bath
1,468 SqFt
Key Details
Property Type Single Family Home
Sub Type Detached
Listing Status Pending
Purchase Type For Sale
Square Footage 1,468 sqft
Price per Sqft $91
Subdivision West Oak Lane
MLS Listing ID PAPH2347314
Style Traditional
Bedrooms 3
Full Baths 1
HOA Y/N N
Abv Grd Liv Area 1,468
Originating Board BRIGHT
Year Built 1940
Annual Tax Amount $2,987
Tax Year 2023
Lot Size 5,707 Sqft
Acres 0.13
Lot Dimensions 41.00 x 139.00
Property Description
Unlock the opportunity to create your dream home with this Property in need of a complete transformation. Situated in the coveted West Mount Airy area, this property presents a blank canvas awaiting your vision and expertise for a full gut renovation. Embrace the freedom to design and customize every aspect of your future home. With a full gut renovation, you have the chance to reimagine the layout, finishes, and amenities to perfectly suit your lifestyle and preferences. Let your imagination run wild as you envision the potential of this property. Whether you dream of an open-concept living space, a gourmet chef's kitchen, or a luxurious master suite, the possibilities are limited only by your creativity.
Bring your vision to life with a comprehensive renovation that will transform this property into a masterpiece of modern living. From updating the plumbing and electrical systems to installing premium finishes and fixtures, every detail can be tailored to your exact specifications. Seize the opportunity to transform this diamond in the rough into the home of your dreams. With its prime location, endless potential, and investment opportunities, this property is a rare find in today's market.
Location
State PA
County Philadelphia
Area 19126 (19126)
Zoning RSA3
Rooms
Basement Unfinished
Interior
Hot Water None
Heating Hot Water
Cooling None
Fireplace N
Heat Source None
Exterior
Parking Features Garage - Front Entry
Garage Spaces 2.0
Water Access N
Accessibility None
Total Parking Spaces 2
Garage Y
Building
Story 2
Foundation Concrete Perimeter
Sewer Public Sewer
Water Public
Architectural Style Traditional
Level or Stories 2
Additional Building Above Grade, Below Grade
New Construction N
Schools
School District The School District Of Philadelphia
Others
Senior Community No
Tax ID 101262300
Ownership Fee Simple
SqFt Source Assessor
Acceptable Financing Cash
Listing Terms Cash
Financing Cash
Special Listing Condition Third Party Approval

43777 Central Station Dr, Suite 390, Ashburn, VA, 20147, United States
GET MORE INFORMATION

