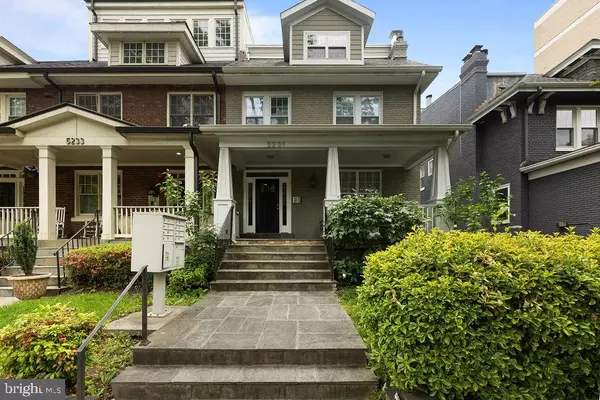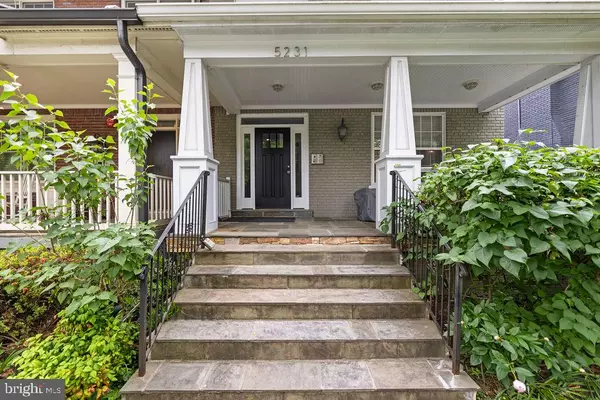
2 Beds
2 Baths
900 SqFt
2 Beds
2 Baths
900 SqFt
OPEN HOUSE
Sun Nov 24, 2:00pm - 4:00pm
Key Details
Property Type Condo
Sub Type Condo/Co-op
Listing Status Active
Purchase Type For Sale
Square Footage 900 sqft
Price per Sqft $665
Subdivision Chevy Chase
MLS Listing ID DCDC2141212
Style Colonial
Bedrooms 2
Full Baths 2
Condo Fees $238/mo
HOA Y/N N
Abv Grd Liv Area 900
Originating Board BRIGHT
Year Built 2013
Annual Tax Amount $4,395
Tax Year 2023
Property Description
Beyond your front door, enjoy a vibrant lifestyle. This highly accessible location boasts easy access to neighborhood restaurants, parks, and grocery stores. Plus the commute is a breeze with close proximity to Metro and Metro Bus lines. The cherry on top, it is a Pet-friendly building that welcomes your furry friend.
This 2BR, 2BA condo is ideal for those seeking a light and bright living space with modern finishes and amenities. ALL THIS PLUS in a convenient location close to everything. DON'T MISS YOUR CHANCE TO OWN A PIECE OF THIS VIBRANT COMMUNITY.
Location
State DC
County Washington
Zoning RESIDENTIAL
Rooms
Other Rooms Great Room
Main Level Bedrooms 2
Interior
Interior Features Crown Moldings, Dining Area, Floor Plan - Open, Kitchen - Island, Recessed Lighting, Bathroom - Stall Shower, Bathroom - Tub Shower, Window Treatments, Wood Floors
Hot Water Electric, 60+ Gallon Tank
Heating Central
Cooling Central A/C
Fireplaces Number 1
Fireplaces Type Mantel(s), Fireplace - Glass Doors, Gas/Propane
Inclusions New Washer/Dryer, Gas Range, Refrigerator with Ice Maker, Microwave, Dishwasher, Wine Fridge, Window Coverings as installed
Equipment Built-In Microwave, Built-In Range, Dishwasher, Disposal, Dryer, Dryer - Electric, Dryer - Front Loading, Exhaust Fan, Range Hood, Refrigerator, Stainless Steel Appliances, Washer, Washer - Front Loading, Water Heater
Furnishings No
Fireplace Y
Appliance Built-In Microwave, Built-In Range, Dishwasher, Disposal, Dryer, Dryer - Electric, Dryer - Front Loading, Exhaust Fan, Range Hood, Refrigerator, Stainless Steel Appliances, Washer, Washer - Front Loading, Water Heater
Heat Source Electric
Laundry Dryer In Unit, Washer In Unit
Exterior
Amenities Available None
Waterfront N
Water Access N
View City, Trees/Woods
Accessibility None
Garage N
Building
Story 4
Unit Features Garden 1 - 4 Floors
Sewer Public Sewer
Water Public
Architectural Style Colonial
Level or Stories 4
Additional Building Above Grade, Below Grade
New Construction N
Schools
Elementary Schools Murch
Middle Schools Deal Junior High School
High Schools Jackson-Reed
School District District Of Columbia Public Schools
Others
Pets Allowed Y
HOA Fee Include Water,Sewer,Common Area Maintenance,Ext Bldg Maint,Trash
Senior Community No
Tax ID 1874//2030
Ownership Condominium
Acceptable Financing Cash, Conventional
Horse Property N
Listing Terms Cash, Conventional
Financing Cash,Conventional
Special Listing Condition Standard
Pets Description No Pet Restrictions


43777 Central Station Dr, Suite 390, Ashburn, VA, 20147, United States
GET MORE INFORMATION






