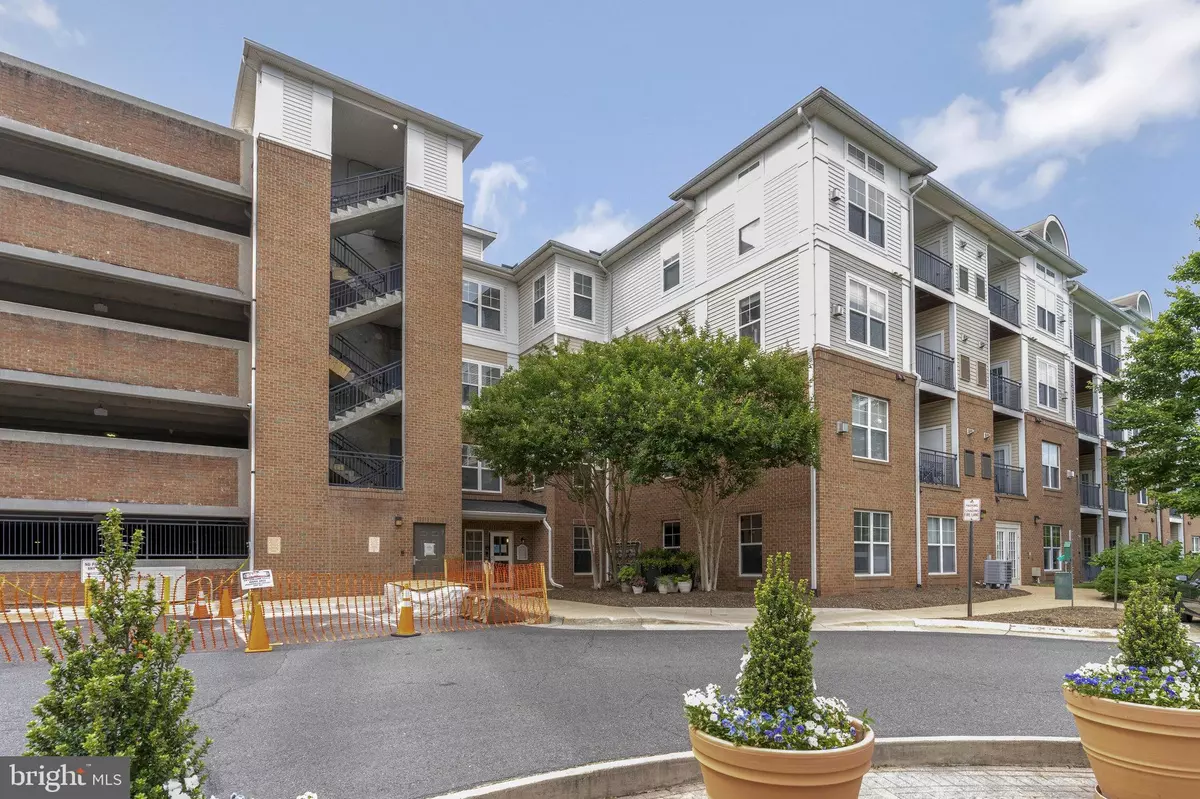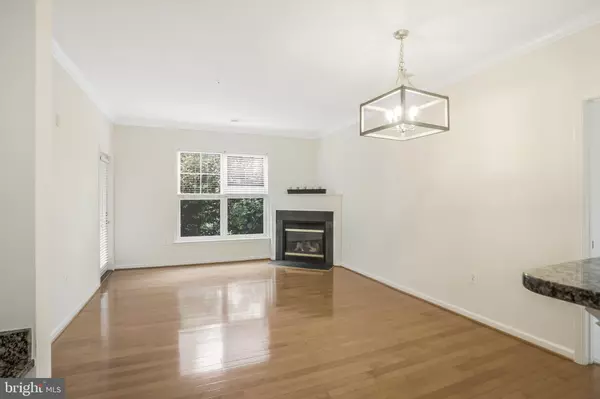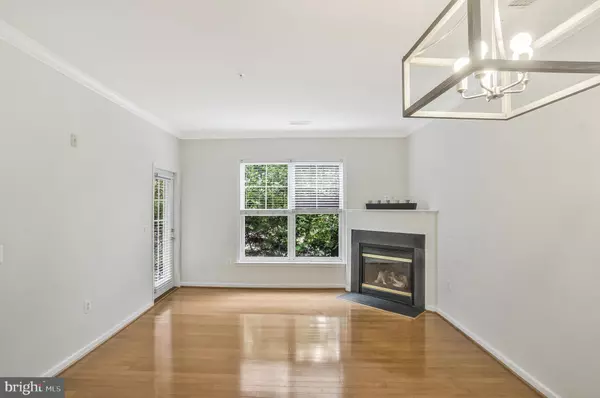
GET MORE INFORMATION
$ 333,000
$ 339,000 1.8%
2 Beds
2 Baths
1,059 SqFt
$ 333,000
$ 339,000 1.8%
2 Beds
2 Baths
1,059 SqFt
Key Details
Sold Price $333,000
Property Type Condo
Sub Type Condo/Co-op
Listing Status Sold
Purchase Type For Sale
Square Footage 1,059 sqft
Price per Sqft $314
Subdivision Chantilly Park
MLS Listing ID VAFX2184260
Sold Date 11/15/24
Style Colonial
Bedrooms 2
Full Baths 2
HOA Fees $621/mo
HOA Y/N Y
Abv Grd Liv Area 1,059
Originating Board BRIGHT
Year Built 2005
Annual Tax Amount $3,369
Tax Year 2023
Property Description
Location
State VA
County Fairfax
Zoning 320
Rooms
Other Rooms Living Room, Dining Room, Primary Bedroom, Kitchen
Main Level Bedrooms 2
Interior
Interior Features Other, Floor Plan - Open
Hot Water Natural Gas
Heating Central
Cooling Central A/C
Fireplaces Number 1
Equipment Dishwasher, Disposal, Dryer, Exhaust Fan, Microwave, Refrigerator, Stove, Washer
Fireplace Y
Appliance Dishwasher, Disposal, Dryer, Exhaust Fan, Microwave, Refrigerator, Stove, Washer
Heat Source Natural Gas
Exterior
Exterior Feature Balcony
Parking Features Covered Parking
Garage Spaces 1.0
Amenities Available Pool - Indoor, Fitness Center, Club House
Water Access N
Accessibility None
Porch Balcony
Total Parking Spaces 1
Garage Y
Building
Story 1
Unit Features Garden 1 - 4 Floors
Sewer Public Sewer
Water Public
Architectural Style Colonial
Level or Stories 1
Additional Building Above Grade
New Construction N
Schools
School District Fairfax County Public Schools
Others
Pets Allowed N
HOA Fee Include Pool(s),Recreation Facility,Snow Removal,Trash
Senior Community No
Tax ID 0344 23 0241
Ownership Condominium
Special Listing Condition Standard

Bought with Carolyn A Young • Samson Properties

43777 Central Station Dr, Suite 390, Ashburn, VA, 20147, United States
GET MORE INFORMATION






