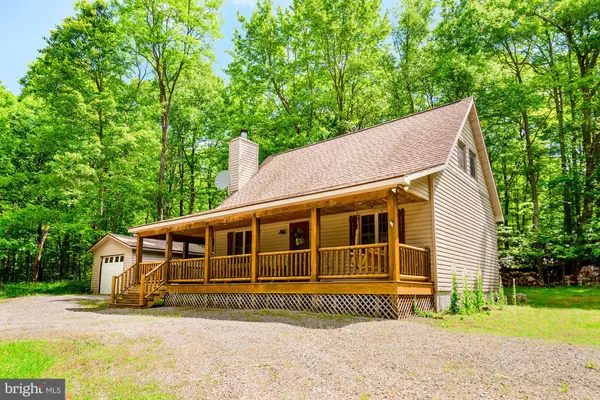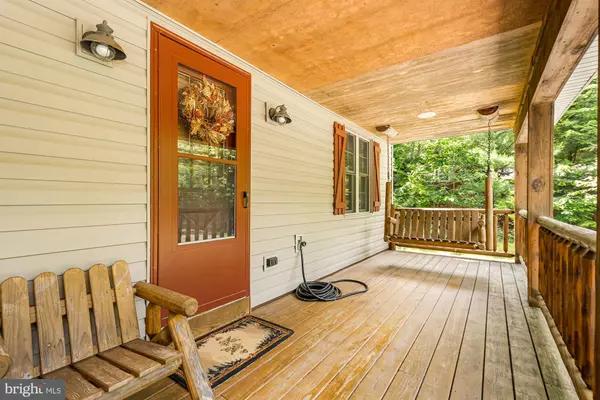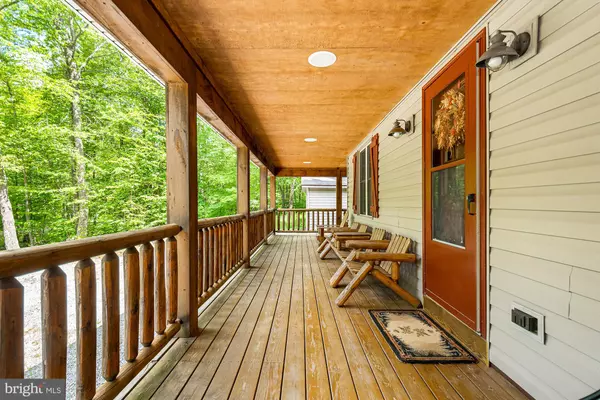
3 Beds
1 Bath
1,100 SqFt
3 Beds
1 Bath
1,100 SqFt
Key Details
Property Type Single Family Home
Sub Type Detached
Listing Status Under Contract
Purchase Type For Sale
Square Footage 1,100 sqft
Price per Sqft $299
Subdivision Piney Mountain Corp
MLS Listing ID MDGA2007478
Style Cabin/Lodge
Bedrooms 3
Full Baths 1
HOA Fees $600/ann
HOA Y/N Y
Abv Grd Liv Area 1,100
Originating Board BRIGHT
Year Built 2007
Annual Tax Amount $2,092
Tax Year 2024
Lot Size 0.460 Acres
Acres 0.46
Property Description
Enjoy your mornings on the inviting wrap-around porch, sipping coffee or tea while soaking in the serene surroundings. In the cooler months, curl up to the warmth of the fireplace and read a good book, creating a cozy and relaxing atmosphere. The spacious shed provides ample storage for your ATVs, lawn tractor, and tools, making it easy to maintain an active lifestyle.
This gated community boasts miles of ATV and snowmobile trails, as well as excellent fishing and hunting opportunities, perfect for outdoor enthusiasts. Whether you seek a peaceful mountain escape or a cozy primary residence, this cabin is your gateway to the best of mountain living.
Don't miss out on this unique opportunity to own a piece of paradise in Yough Mountain Resort. Schedule your private tour today and experience the charm and tranquility of this beautiful home!
Location
State MD
County Garrett
Zoning R
Rooms
Other Rooms Living Room, Bedroom 2, Kitchen, Bedroom 1, Loft, Other
Main Level Bedrooms 2
Interior
Interior Features Entry Level Bedroom, Window Treatments, Wood Floors, Floor Plan - Open
Hot Water Electric
Heating Baseboard - Electric
Cooling Ceiling Fan(s)
Fireplaces Number 1
Fireplace Y
Heat Source Electric
Exterior
Exterior Feature Porch(es), Wrap Around
Amenities Available Tot Lots/Playground, Club House, Common Grounds, Basketball Courts, Gated Community, Picnic Area
Water Access Y
Water Access Desc Fishing Allowed
View Trees/Woods
Roof Type Asphalt
Street Surface Gravel
Accessibility None
Porch Porch(es), Wrap Around
Road Frontage HOA
Garage N
Building
Lot Description Trees/Wooded, Backs to Trees, Front Yard
Story 1.5
Foundation Crawl Space
Sewer Private Septic Tank, Septic = # of BR
Water Well
Architectural Style Cabin/Lodge
Level or Stories 1.5
Additional Building Above Grade, Below Grade
Structure Type Wood Walls,Dry Wall,Wood Ceilings,Vaulted Ceilings
New Construction N
Schools
Elementary Schools Call School Board
Middle Schools Southern Middle
High Schools Southern Garrett High
School District Garrett County Public Schools
Others
Pets Allowed Y
HOA Fee Include Road Maintenance,Snow Removal,Common Area Maintenance,Trash
Senior Community No
Tax ID 1206014011
Ownership Fee Simple
SqFt Source Assessor
Special Listing Condition Standard
Pets Description Case by Case Basis


43777 Central Station Dr, Suite 390, Ashburn, VA, 20147, United States
GET MORE INFORMATION






