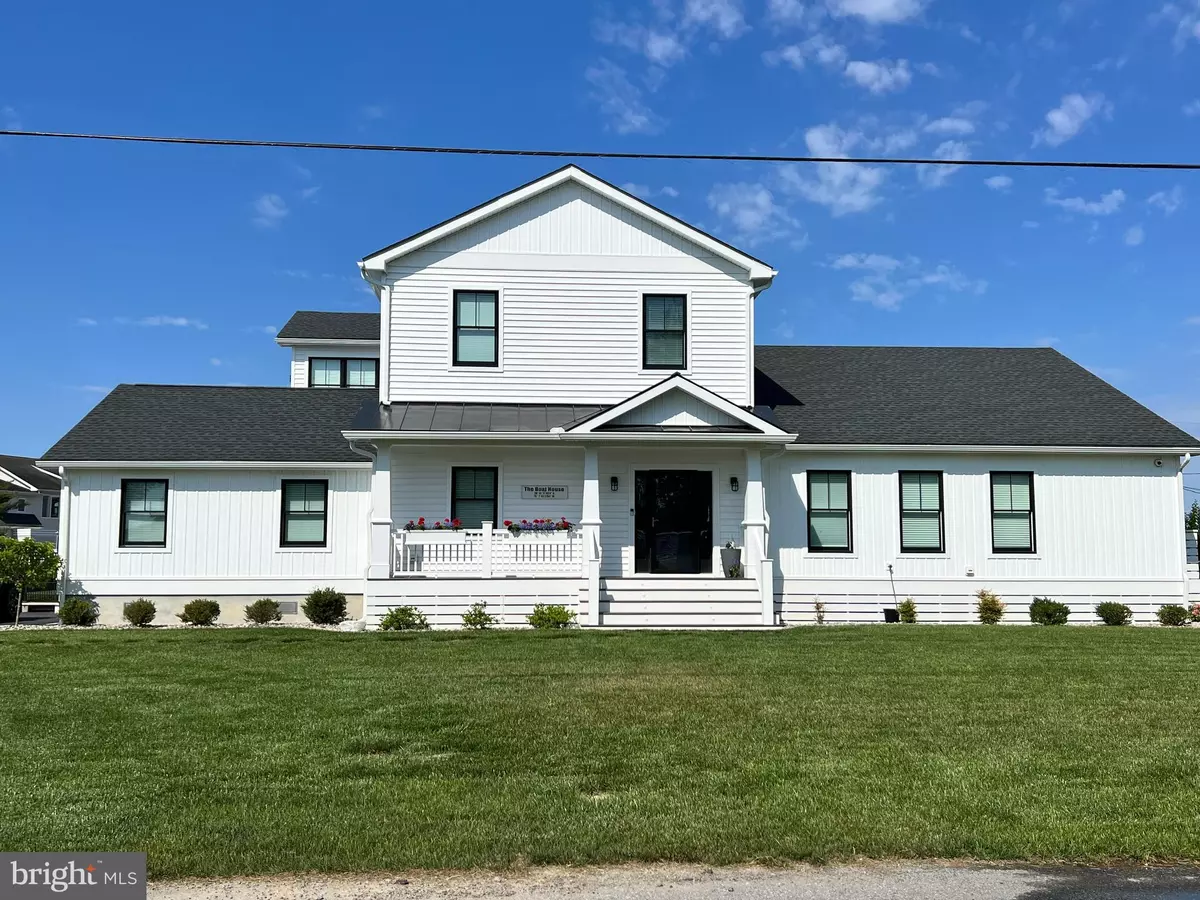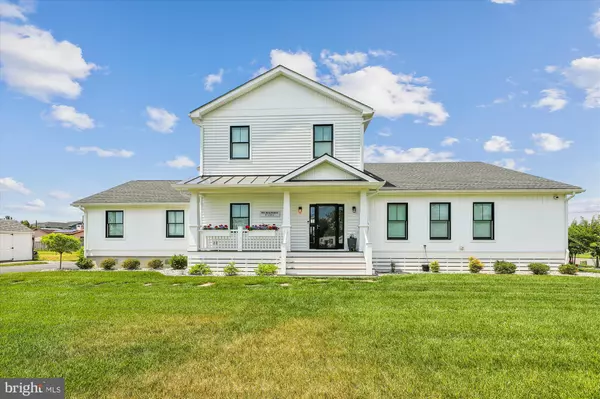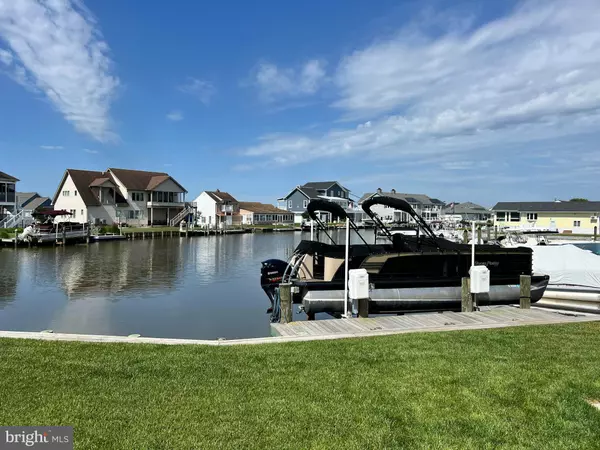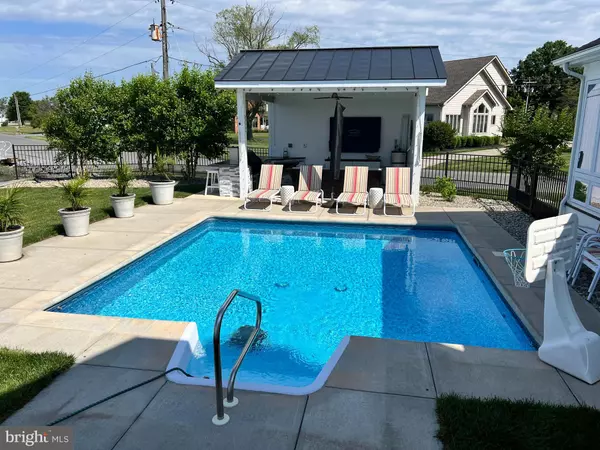
4 Beds
3 Baths
3,400 SqFt
4 Beds
3 Baths
3,400 SqFt
Key Details
Property Type Single Family Home
Sub Type Detached
Listing Status Active
Purchase Type For Sale
Square Footage 3,400 sqft
Price per Sqft $852
Subdivision Old Landing
MLS Listing ID DESU2064110
Style Contemporary
Bedrooms 4
Full Baths 3
HOA Y/N N
Abv Grd Liv Area 3,400
Originating Board BRIGHT
Year Built 2019
Annual Tax Amount $2,219
Tax Year 2023
Lot Size 0.340 Acres
Acres 0.34
Lot Dimensions 110.00 x 138.00
Property Description
MAJOR PRICE REDUCTION OF $275,000!
Luxurious Bayfront Retreat with In-Ground Pool and Private Dock
Welcome to your dream oasis! This custom-built masterpiece, completed in 2019, offers the pinnacle of coastal living. Nestled on 130 feet of pristine canal frontage to the Rehoboth Bay, this home boasts breathtaking water views and unparalleled tranquility.
The spacious and custom, 4-bedroom, 3-bathroom residence spans 4,100 square feet and has been meticulously upgraded throughout. From the gourmet kitchen with top-of-the-line appliances to the elegant hardwood floors, no detail has been overlooked. The open-concept design seamlessly connects indoor and outdoor spaces, with a grand living area featuring a glass wall that opens to the expansive patio.
Outside, the in-ground pool invites you to unwind and soak up the sun, while the private dock allows you to launch your boat, kayak, or paddleboard directly from your backyard. Imagine waking up to spectacular sunrises over the water – a daily reminder of the beauty that surrounds you.
Situated in an exclusive neighborhood, this home offers privacy while being just minutes away from dining, shopping, and entertainment. Whether you’re a water enthusiast or simply seeking serenity, this property delivers. Don’t miss this rare opportunity to own a slice of paradise. Schedule your private tour today!
Location
State DE
County Sussex
Area Lewes Rehoboth Hundred (31009)
Zoning AR-1
Rooms
Main Level Bedrooms 3
Interior
Hot Water Electric
Heating Central
Cooling Heat Pump(s)
Fireplaces Number 2
Fireplace Y
Heat Source Electric
Exterior
Garage Garage - Side Entry, Garage Door Opener
Garage Spaces 6.0
Waterfront Y
Waterfront Description Private Dock Site
Water Access Y
Water Access Desc Private Access,Fishing Allowed,Canoe/Kayak,Boat - Powered,Waterski/Wakeboard
Accessibility None
Attached Garage 2
Total Parking Spaces 6
Garage Y
Building
Story 2
Foundation Pilings
Sewer Public Sewer
Water Public
Architectural Style Contemporary
Level or Stories 2
Additional Building Above Grade, Below Grade
New Construction N
Schools
School District Cape Henlopen
Others
Pets Allowed Y
Senior Community No
Tax ID 334-22.00-11.01
Ownership Fee Simple
SqFt Source Assessor
Acceptable Financing Conventional, Cash
Horse Property N
Listing Terms Conventional, Cash
Financing Conventional,Cash
Special Listing Condition Standard
Pets Description Dogs OK, Cats OK


43777 Central Station Dr, Suite 390, Ashburn, VA, 20147, United States
GET MORE INFORMATION






