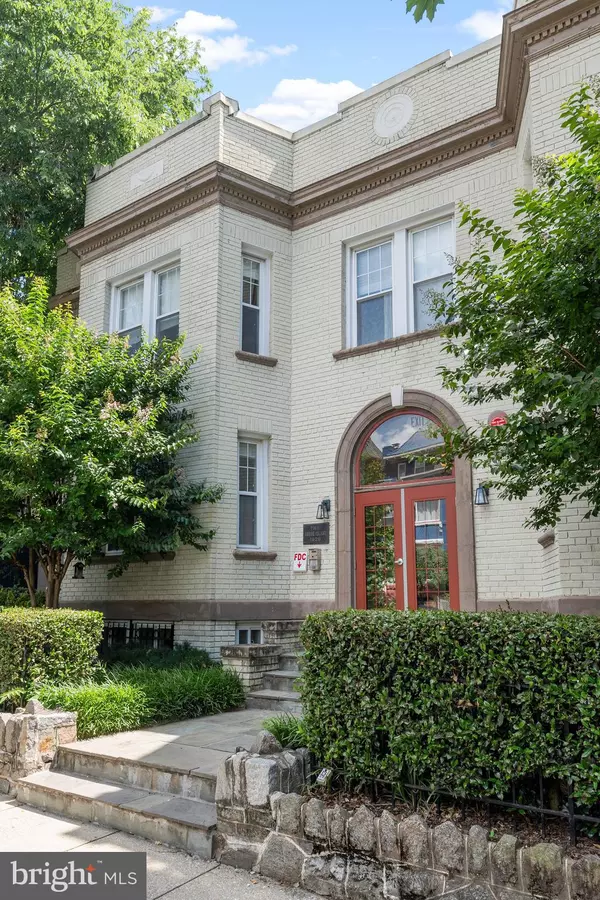
1 Bed
1 Bath
486 SqFt
1 Bed
1 Bath
486 SqFt
Key Details
Property Type Condo
Sub Type Condo/Co-op
Listing Status Active
Purchase Type For Sale
Square Footage 486 sqft
Price per Sqft $635
Subdivision Bloomingdale
MLS Listing ID DCDC2145928
Style Victorian
Bedrooms 1
Full Baths 1
Condo Fees $285/mo
HOA Y/N N
Abv Grd Liv Area 486
Originating Board BRIGHT
Year Built 1910
Annual Tax Amount $2,000
Tax Year 2023
Property Description
Enjoy the nearby Crispus Attucks Park, a hidden gem less than a block away. The neighborhood is filled with amenities like bars, coffee shops, cafes, world-class restaurants, and a new Whole Foods in North Shaw. With two Metro stations, commuter bus lines, and major thoroughfares nearby, getting around the District is a breeze. In this pet-friendly environment with a Walk Score of 92, you'll find the perfect place to call home!
Location
State DC
County Washington
Zoning R-1
Rooms
Main Level Bedrooms 1
Interior
Interior Features Breakfast Area, Combination Kitchen/Living, Floor Plan - Traditional
Hot Water Natural Gas
Heating Forced Air
Cooling Central A/C
Equipment Built-In Microwave, Dishwasher, Oven/Range - Gas, Washer/Dryer Stacked, Refrigerator
Fireplace N
Appliance Built-In Microwave, Dishwasher, Oven/Range - Gas, Washer/Dryer Stacked, Refrigerator
Heat Source Electric
Laundry Dryer In Unit, Washer In Unit
Exterior
Exterior Feature Patio(s)
Amenities Available None
Waterfront N
Water Access N
Accessibility None
Porch Patio(s)
Garage N
Building
Story 1
Unit Features Garden 1 - 4 Floors
Sewer Public Sewer
Water Public
Architectural Style Victorian
Level or Stories 1
Additional Building Above Grade, Below Grade
New Construction N
Schools
School District District Of Columbia Public Schools
Others
Pets Allowed N
HOA Fee Include Common Area Maintenance,Reserve Funds,Sewer,Trash,Water
Senior Community No
Tax ID 3112//2019
Ownership Condominium
Acceptable Financing Conventional, Private, VA, Cash
Horse Property N
Listing Terms Conventional, Private, VA, Cash
Financing Conventional,Private,VA,Cash
Special Listing Condition Standard


43777 Central Station Dr, Suite 390, Ashburn, VA, 20147, United States
GET MORE INFORMATION






