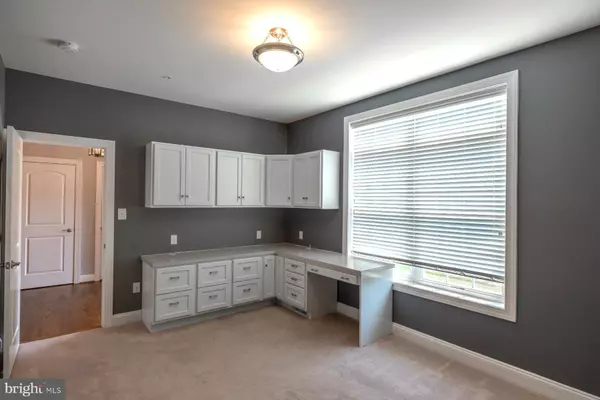
2 Beds
2 Baths
1,950 SqFt
2 Beds
2 Baths
1,950 SqFt
Key Details
Property Type Condo
Sub Type Condo/Co-op
Listing Status Active
Purchase Type For Sale
Square Footage 1,950 sqft
Price per Sqft $214
Subdivision Cortland Villas
MLS Listing ID MDWA2022266
Style Transitional,Colonial,Villa
Bedrooms 2
Full Baths 2
Condo Fees $208/mo
HOA Y/N N
Abv Grd Liv Area 1,950
Originating Board BRIGHT
Year Built 2015
Annual Tax Amount $6,614
Tax Year 2024
Property Description
Location
State MD
County Washington
Zoning RMED
Rooms
Other Rooms Dining Room, Primary Bedroom, Bedroom 2, Kitchen, Family Room, Basement, Foyer, Laundry, Bathroom 2, Primary Bathroom, Screened Porch
Basement Full, Outside Entrance, Interior Access, Rough Bath Plumb, Space For Rooms, Walkout Level
Main Level Bedrooms 2
Interior
Interior Features Attic, Bar, Chair Railings, Crown Moldings, Dining Area, Entry Level Bedroom, Kitchen - Island, Recessed Lighting, Walk-in Closet(s), Wet/Dry Bar, Window Treatments, Wood Floors, Built-Ins, Family Room Off Kitchen, Floor Plan - Traditional, Formal/Separate Dining Room, Kitchen - Gourmet
Hot Water Propane
Heating Forced Air
Cooling Central A/C
Flooring Engineered Wood
Fireplaces Number 1
Fireplaces Type Gas/Propane, Mantel(s)
Equipment Built-In Microwave, Dishwasher, Disposal, Refrigerator, Microwave, Oven - Self Cleaning, Oven/Range - Electric
Fireplace Y
Window Features Energy Efficient,Screens
Appliance Built-In Microwave, Dishwasher, Disposal, Refrigerator, Microwave, Oven - Self Cleaning, Oven/Range - Electric
Heat Source Propane - Owned
Laundry Main Floor
Exterior
Exterior Feature Screened, Patio(s)
Garage Garage Door Opener
Garage Spaces 4.0
Utilities Available Under Ground
Amenities Available Common Grounds
Waterfront N
Water Access N
View Garden/Lawn
Roof Type Architectural Shingle
Accessibility Level Entry - Main, Other
Porch Screened, Patio(s)
Attached Garage 2
Total Parking Spaces 4
Garage Y
Building
Lot Description Corner, Landscaping
Story 2
Foundation Permanent
Sewer Public Sewer
Water Public
Architectural Style Transitional, Colonial, Villa
Level or Stories 2
Additional Building Above Grade
Structure Type Tray Ceilings
New Construction N
Schools
High Schools North Hagerstown
School District Washington County Public Schools
Others
Pets Allowed Y
HOA Fee Include Common Area Maintenance,Lawn Care Front,Lawn Care Rear,Lawn Care Side,Lawn Maintenance,Management,Road Maintenance,Snow Removal,Trash
Senior Community No
Tax ID 2221035769
Ownership Condominium
Security Features Carbon Monoxide Detector(s),Monitored,Security System
Acceptable Financing Cash, Conventional
Listing Terms Cash, Conventional
Financing Cash,Conventional
Special Listing Condition Standard
Pets Description No Pet Restrictions


43777 Central Station Dr, Suite 390, Ashburn, VA, 20147, United States
GET MORE INFORMATION






