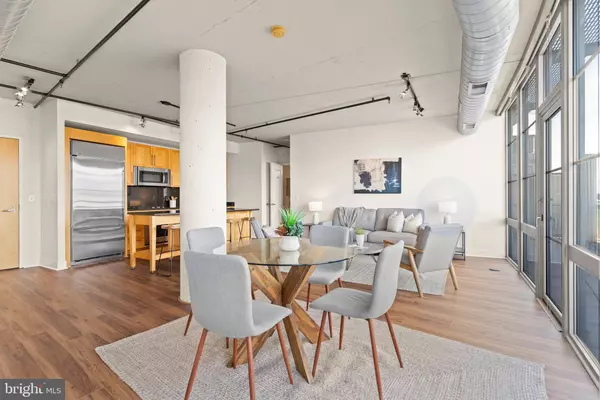
2 Beds
2 Baths
1,070 SqFt
2 Beds
2 Baths
1,070 SqFt
Key Details
Property Type Condo
Sub Type Condo/Co-op
Listing Status Under Contract
Purchase Type For Sale
Square Footage 1,070 sqft
Price per Sqft $817
Subdivision U Street
MLS Listing ID DCDC2147796
Style Contemporary
Bedrooms 2
Full Baths 2
Condo Fees $780/mo
HOA Y/N N
Abv Grd Liv Area 1,070
Originating Board BRIGHT
Year Built 2007
Annual Tax Amount $6,154
Tax Year 2023
Property Description
The sleek, kitchen is a culinary enthusiast’s dream with stainless steel appliances, granite countertops, a moveable island, and ample cabinet space. The large living space features a wall of south-facing windows that open to the expansive private terrace. This outdoor haven provides ample space for alfresco dinging & entertainment
The master suite features a walk-in closet and an en-suite bathroom with contemporary fixtures and finishes. The second bedroom on the opposite side of the unit is equally impressive, versatile enough to serve as a second bedroom, home office, or both. The additional bathroom is well-appointed, ensuring comfort and convenience for all residents and visitors.
Enjoy brand new floors, installed in June 2025!
Note: Some photos have been virtually staged to provide a sense of space.
Location
State DC
County Washington
Zoning RA2
Rooms
Main Level Bedrooms 2
Interior
Interior Features Combination Kitchen/Living, Flat
Hot Water Electric
Heating Forced Air
Cooling Central A/C
Equipment Washer/Dryer Stacked, Refrigerator, Cooktop
Furnishings No
Fireplace N
Appliance Washer/Dryer Stacked, Refrigerator, Cooktop
Heat Source Electric
Laundry Washer In Unit, Dryer In Unit
Exterior
Exterior Feature Patio(s)
Parking Features Underground
Garage Spaces 1.0
Amenities Available Concierge, Elevator, Picnic Area
Water Access N
Accessibility Elevator
Porch Patio(s)
Attached Garage 1
Total Parking Spaces 1
Garage Y
Building
Story 1
Unit Features Hi-Rise 9+ Floors
Sewer Public Sewer
Water Public
Architectural Style Contemporary
Level or Stories 1
Additional Building Above Grade, Below Grade
New Construction N
Schools
School District District Of Columbia Public Schools
Others
Pets Allowed Y
HOA Fee Include Other,Common Area Maintenance,Ext Bldg Maint,Management
Senior Community No
Tax ID 0235//2187
Ownership Condominium
Security Features Desk in Lobby,Doorman
Horse Property N
Special Listing Condition Standard
Pets Description Number Limit, Dogs OK, Cats OK, Case by Case Basis, Size/Weight Restriction


43777 Central Station Dr, Suite 390, Ashburn, VA, 20147, United States
GET MORE INFORMATION






