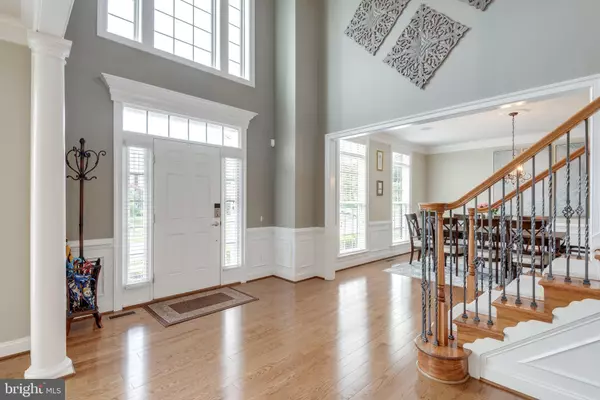
5 Beds
5 Baths
5,806 SqFt
5 Beds
5 Baths
5,806 SqFt
Key Details
Property Type Single Family Home
Sub Type Detached
Listing Status Active
Purchase Type For Rent
Square Footage 5,806 sqft
Subdivision Red Cedar
MLS Listing ID VALO2074686
Style Colonial
Bedrooms 5
Full Baths 4
Half Baths 1
HOA Y/N N
Abv Grd Liv Area 4,406
Originating Board BRIGHT
Year Built 2012
Lot Size 0.660 Acres
Acres 0.66
Property Description
Location
State VA
County Loudoun
Zoning RESIDENTIAL
Rooms
Basement Outside Entrance, Rear Entrance, Connecting Stairway, Sump Pump, Full, Fully Finished, Walkout Stairs
Interior
Interior Features Kitchen - Gourmet, Kitchen - Island, Breakfast Area, Kitchen - Table Space, Dining Area, Kitchen - Eat-In, Family Room Off Kitchen, Primary Bath(s), Chair Railings, Upgraded Countertops, Crown Moldings, Window Treatments, Wainscotting, WhirlPool/HotTub, Wood Floors, Recessed Lighting, Floor Plan - Open
Hot Water Natural Gas
Heating Forced Air, Programmable Thermostat, Zoned
Cooling Central A/C, Programmable Thermostat, Zoned
Fireplaces Number 1
Fireplaces Type Mantel(s)
Equipment Dishwasher, Disposal, Dryer - Front Loading, Exhaust Fan, Icemaker, Microwave, Oven/Range - Gas, Range Hood, Refrigerator, Six Burner Stove, Washer - Front Loading, Water Dispenser, Water Heater
Fireplace Y
Window Features Bay/Bow,Double Pane,Screens
Appliance Dishwasher, Disposal, Dryer - Front Loading, Exhaust Fan, Icemaker, Microwave, Oven/Range - Gas, Range Hood, Refrigerator, Six Burner Stove, Washer - Front Loading, Water Dispenser, Water Heater
Heat Source Natural Gas
Exterior
Exterior Feature Deck(s), Porch(es)
Garage Garage - Side Entry, Garage Door Opener
Garage Spaces 3.0
Fence Invisible
Utilities Available Under Ground
Amenities Available Club House, Common Grounds, Exercise Room, Party Room, Pool - Outdoor
Waterfront N
Water Access N
View Garden/Lawn, Trees/Woods
Accessibility None
Porch Deck(s), Porch(es)
Attached Garage 3
Total Parking Spaces 3
Garage Y
Building
Lot Description Backs - Open Common Area, Landscaping, Trees/Wooded
Story 3
Foundation Concrete Perimeter
Sewer Public Sewer
Water Public
Architectural Style Colonial
Level or Stories 3
Additional Building Above Grade, Below Grade
Structure Type 9'+ Ceilings,Tray Ceilings,Other,2 Story Ceilings
New Construction N
Schools
School District Loudoun County Public Schools
Others
Pets Allowed N
HOA Fee Include Common Area Maintenance,Management,Pool(s),Recreation Facility,Snow Removal
Senior Community No
Tax ID 237263809000
Ownership Other
SqFt Source Assessor
Security Features Surveillance Sys,Security System,Smoke Detector,Exterior Cameras


43777 Central Station Dr, Suite 390, Ashburn, VA, 20147, United States
GET MORE INFORMATION






