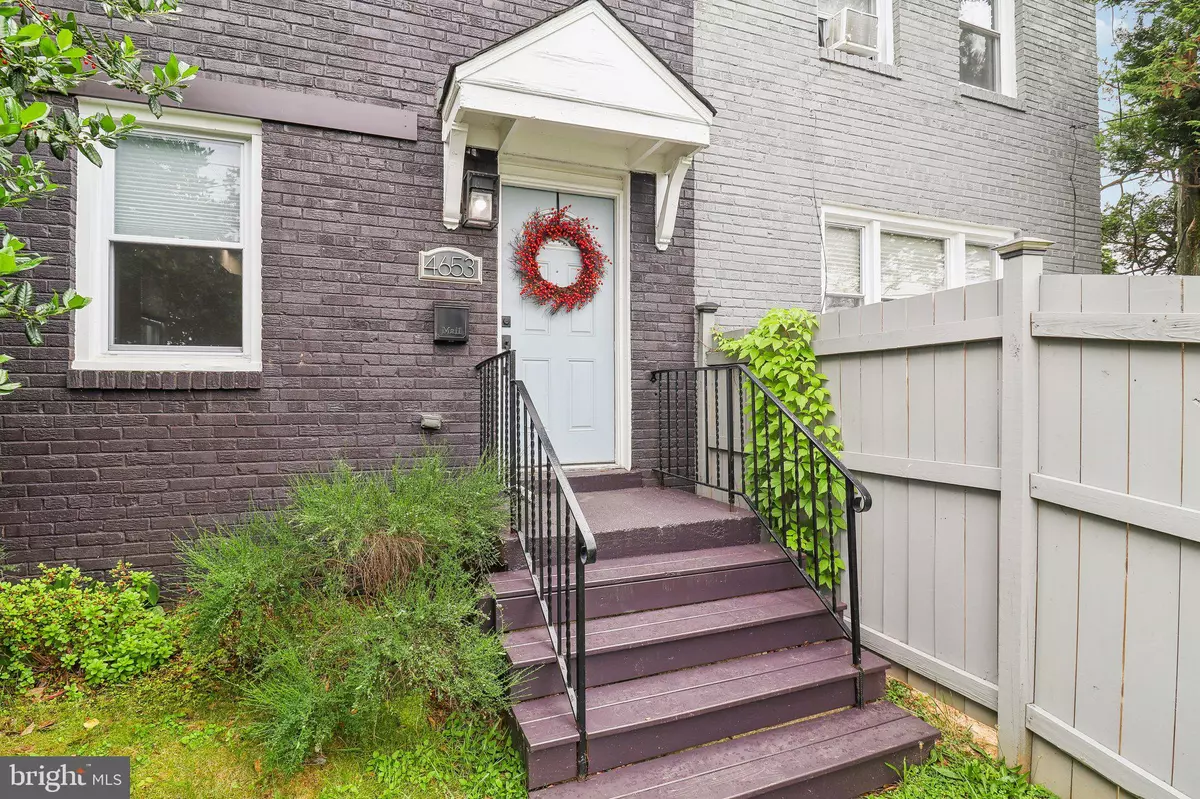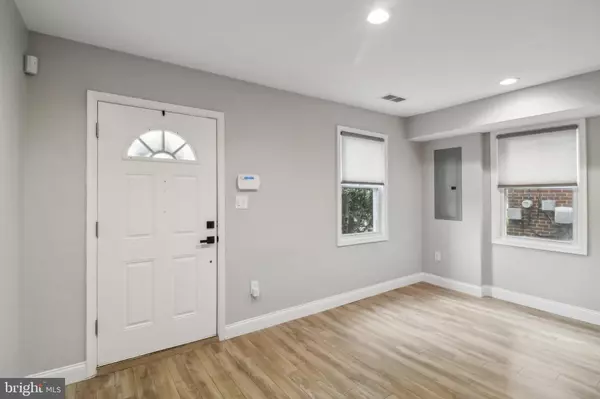
3 Beds
2 Baths
1,216 SqFt
3 Beds
2 Baths
1,216 SqFt
Key Details
Property Type Single Family Home, Townhouse
Sub Type Twin/Semi-Detached
Listing Status Under Contract
Purchase Type For Sale
Square Footage 1,216 sqft
Price per Sqft $365
Subdivision Fort Dupont Park
MLS Listing ID DCDC2149164
Style Federal
Bedrooms 3
Full Baths 2
HOA Y/N N
Abv Grd Liv Area 1,216
Originating Board BRIGHT
Year Built 1950
Annual Tax Amount $1,740
Tax Year 2023
Lot Size 2,750 Sqft
Acres 0.06
Property Description
Location
State DC
County Washington
Zoning R1
Rooms
Main Level Bedrooms 1
Interior
Hot Water Electric
Heating Central
Cooling Central A/C
Furnishings No
Fireplace N
Heat Source Electric
Laundry Main Floor, Has Laundry
Exterior
Fence Fully
Waterfront N
Water Access N
Accessibility None
Garage N
Building
Story 2
Foundation Concrete Perimeter
Sewer Public Septic
Water Public
Architectural Style Federal
Level or Stories 2
Additional Building Above Grade, Below Grade
New Construction N
Schools
High Schools Woodson H.D. Senior
School District District Of Columbia Public Schools
Others
Pets Allowed Y
Senior Community No
Tax ID 5362//0128
Ownership Fee Simple
SqFt Source Estimated
Acceptable Financing Cash, Conventional, FHA
Horse Property N
Listing Terms Cash, Conventional, FHA
Financing Cash,Conventional,FHA
Special Listing Condition Standard
Pets Description No Pet Restrictions


43777 Central Station Dr, Suite 390, Ashburn, VA, 20147, United States
GET MORE INFORMATION






