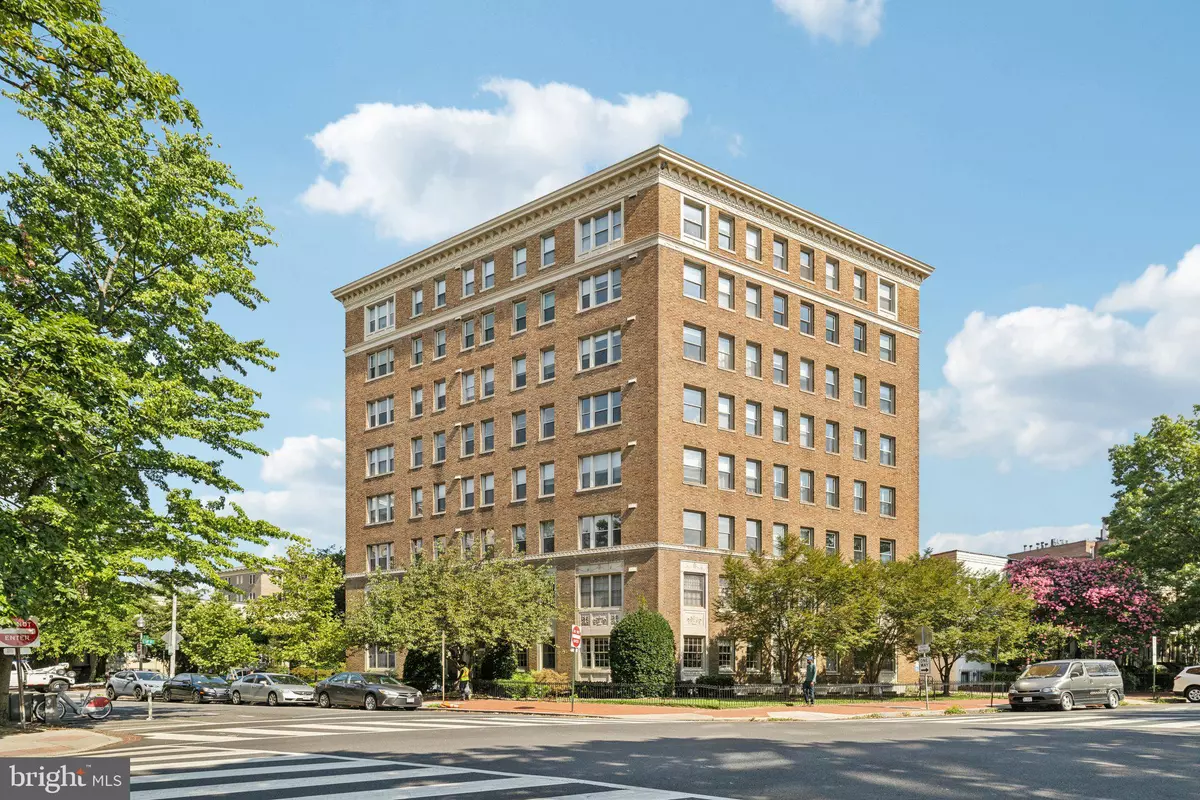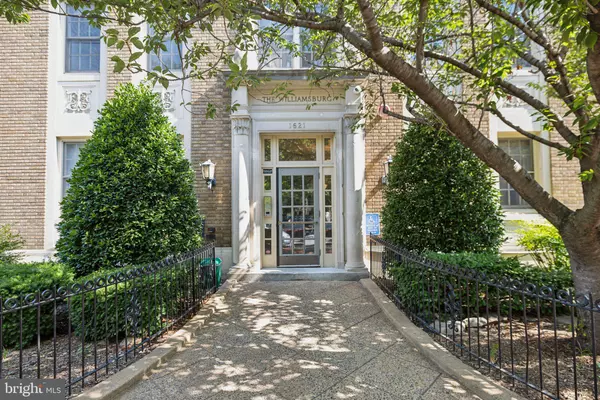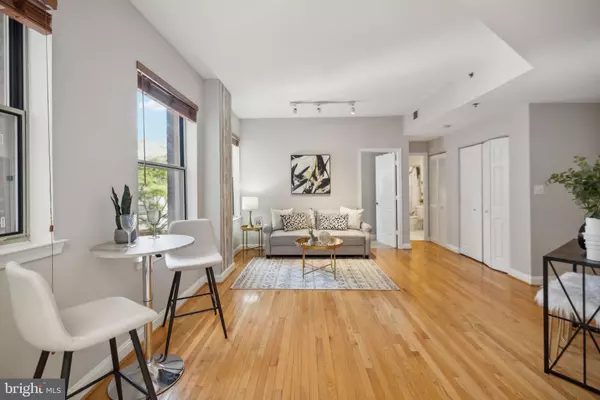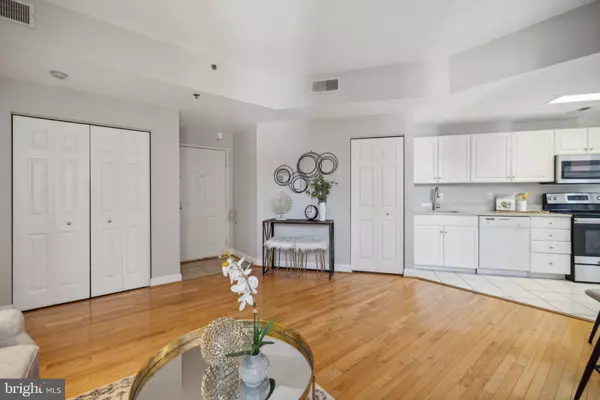
1 Bed
1 Bath
627 SqFt
1 Bed
1 Bath
627 SqFt
Key Details
Property Type Condo
Sub Type Condo/Co-op
Listing Status Active
Purchase Type For Sale
Square Footage 627 sqft
Price per Sqft $629
Subdivision Dupont Circle
MLS Listing ID DCDC2143898
Style Beaux Arts
Bedrooms 1
Full Baths 1
Condo Fees $278/mo
HOA Y/N N
Abv Grd Liv Area 627
Originating Board BRIGHT
Year Built 1925
Annual Tax Amount $2,736
Tax Year 2023
Property Description
Don't miss this one!
Location
State DC
County Washington
Zoning RA3
Direction West
Rooms
Main Level Bedrooms 1
Interior
Interior Features Combination Kitchen/Dining, Combination Dining/Living, Floor Plan - Open
Hot Water Electric
Heating Forced Air
Cooling Central A/C
Equipment Dryer - Electric, Dryer - Front Loading, Built-In Microwave, Disposal, Refrigerator, Oven/Range - Electric
Fireplace N
Appliance Dryer - Electric, Dryer - Front Loading, Built-In Microwave, Disposal, Refrigerator, Oven/Range - Electric
Heat Source Electric
Laundry Dryer In Unit, Washer In Unit
Exterior
Utilities Available Cable TV Available
Amenities Available Elevator
Water Access N
Accessibility Elevator
Garage N
Building
Story 1
Unit Features Mid-Rise 5 - 8 Floors
Sewer Public Sewer
Water Public
Architectural Style Beaux Arts
Level or Stories 1
Additional Building Above Grade, Below Grade
New Construction N
Schools
School District District Of Columbia Public Schools
Others
Pets Allowed Y
HOA Fee Include Sewer,Common Area Maintenance,Ext Bldg Maint,Reserve Funds,Custodial Services Maintenance,Management,Trash,Snow Removal,Water
Senior Community No
Tax ID 0176//2154
Ownership Condominium
Special Listing Condition Standard
Pets Description Number Limit, Case by Case Basis


43777 Central Station Dr, Suite 390, Ashburn, VA, 20147, United States
GET MORE INFORMATION






