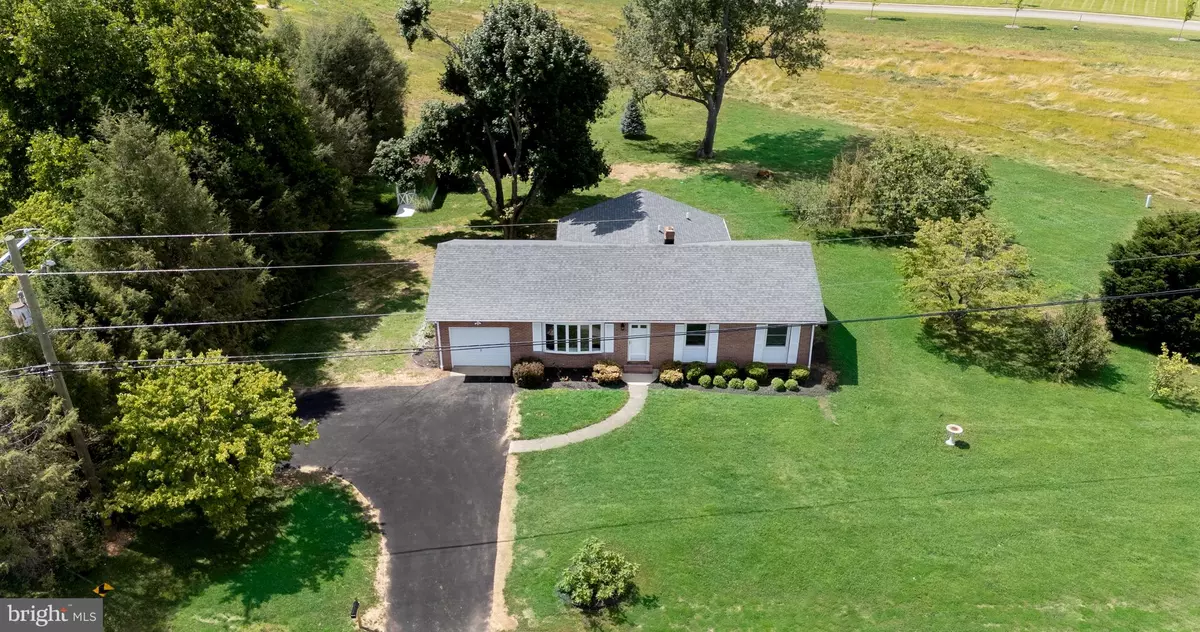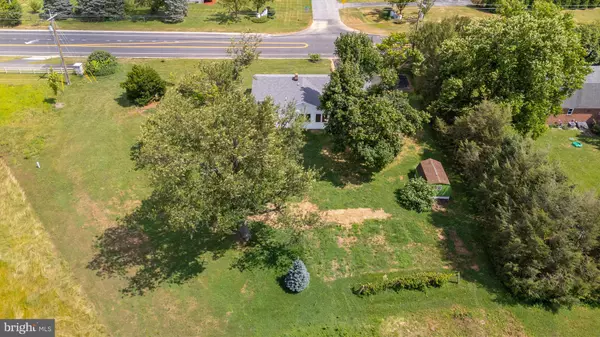
3 Beds
2 Baths
2,276 SqFt
3 Beds
2 Baths
2,276 SqFt
Key Details
Property Type Single Family Home
Sub Type Detached
Listing Status Active
Purchase Type For Sale
Square Footage 2,276 sqft
Price per Sqft $175
Subdivision None Available
MLS Listing ID DENC2064718
Style Ranch/Rambler
Bedrooms 3
Full Baths 2
HOA Y/N N
Abv Grd Liv Area 1,376
Originating Board BRIGHT
Year Built 1968
Annual Tax Amount $1,802
Tax Year 2022
Lot Size 0.520 Acres
Acres 0.52
Property Description
Location
State DE
County New Castle
Area South Of The Canal (30907)
Zoning R
Rooms
Basement Partially Finished
Main Level Bedrooms 3
Interior
Interior Features Combination Dining/Living, Floor Plan - Open
Hot Water Oil
Cooling Central A/C
Flooring Engineered Wood
Inclusions Refrigerator, washer, dryer
Furnishings No
Heat Source Oil
Exterior
Garage Spaces 3.0
Water Access N
Roof Type Asbestos Shingle
Accessibility None
Total Parking Spaces 3
Garage N
Building
Story 1
Foundation Concrete Perimeter
Sewer Gravity Sept Fld
Water Well
Architectural Style Ranch/Rambler
Level or Stories 1
Additional Building Above Grade, Below Grade
New Construction N
Schools
School District Appoquinimink
Others
Senior Community No
Tax ID 13-013.00-007
Ownership Fee Simple
SqFt Source Estimated
Acceptable Financing Cash, Conventional, FHA
Horse Property N
Listing Terms Cash, Conventional, FHA
Financing Cash,Conventional,FHA
Special Listing Condition Standard


43777 Central Station Dr, Suite 390, Ashburn, VA, 20147, United States
GET MORE INFORMATION






