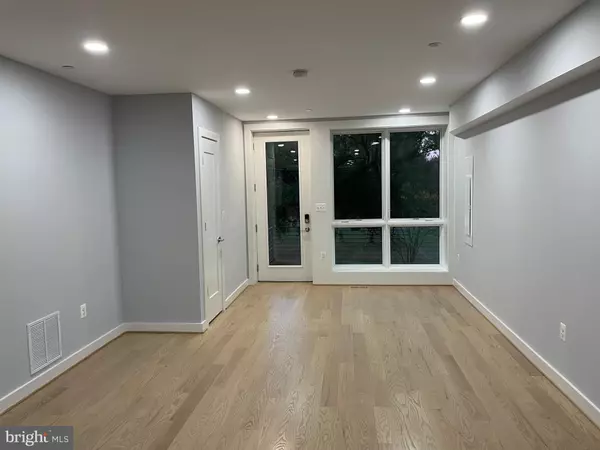
3 Beds
3 Baths
1,685 SqFt
3 Beds
3 Baths
1,685 SqFt
Key Details
Property Type Condo
Sub Type Condo/Co-op
Listing Status Active
Purchase Type For Sale
Square Footage 1,685 sqft
Price per Sqft $400
Subdivision Petworth
MLS Listing ID DCDC2150618
Style Unit/Flat,Loft
Bedrooms 3
Full Baths 2
Half Baths 1
Condo Fees $375/mo
HOA Y/N N
Abv Grd Liv Area 1,685
Originating Board BRIGHT
Year Built 2023
Annual Tax Amount $7,169
Tax Year 2022
Property Description
Location
State DC
County Washington
Zoning R1
Interior
Interior Features Floor Plan - Open, Kitchen - Gourmet, Kitchen - Island, Kitchen - Eat-In, Primary Bath(s), Recessed Lighting, Bathroom - Stall Shower, Upgraded Countertops, Walk-in Closet(s), Wood Floors, Wet/Dry Bar
Hot Water Natural Gas
Heating Forced Air
Cooling Central A/C
Fireplaces Number 1
Equipment Built-In Microwave, Disposal, Dishwasher, Dryer, Oven - Wall, Range Hood, Refrigerator, Stainless Steel Appliances, Washer, Washer/Dryer Stacked
Fireplace Y
Appliance Built-In Microwave, Disposal, Dishwasher, Dryer, Oven - Wall, Range Hood, Refrigerator, Stainless Steel Appliances, Washer, Washer/Dryer Stacked
Heat Source Electric
Exterior
Exterior Feature Deck(s), Patio(s)
Amenities Available None
Water Access N
Accessibility None
Porch Deck(s), Patio(s)
Garage N
Building
Story 2
Unit Features Garden 1 - 4 Floors
Sewer Public Sewer
Water Public
Architectural Style Unit/Flat, Loft
Level or Stories 2
Additional Building Above Grade
New Construction Y
Schools
School District District Of Columbia Public Schools
Others
Pets Allowed Y
HOA Fee Include Water,Snow Removal,Lawn Maintenance,Trash,Sewer
Senior Community No
Tax ID 3261//0803
Ownership Condominium
Special Listing Condition Standard
Pets Description No Pet Restrictions


43777 Central Station Dr, Suite 390, Ashburn, VA, 20147, United States
GET MORE INFORMATION






