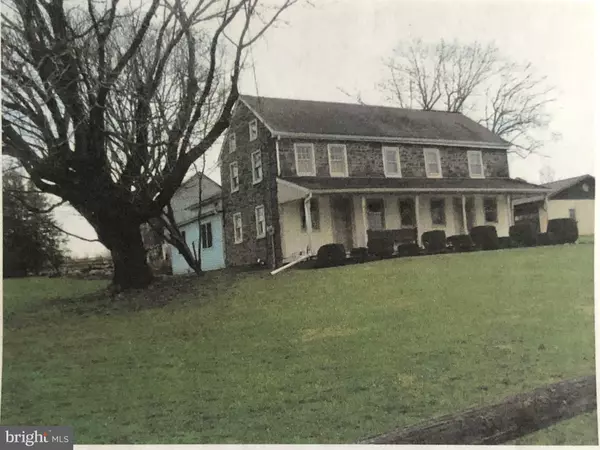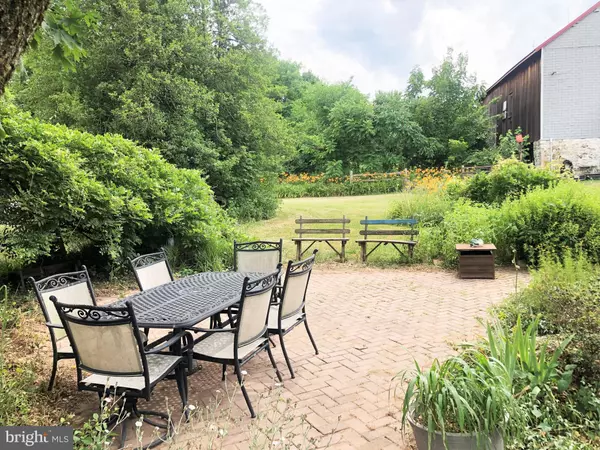8 Beds
5 Baths
4,748 SqFt
8 Beds
5 Baths
4,748 SqFt
Key Details
Property Type Single Family Home
Sub Type Detached
Listing Status Active
Purchase Type For Sale
Square Footage 4,748 sqft
Price per Sqft $179
Subdivision None Available
MLS Listing ID PAMC2110586
Style Farmhouse/National Folk,Dwelling w/Separate Living Area
Bedrooms 8
Full Baths 4
Half Baths 1
HOA Y/N N
Abv Grd Liv Area 4,748
Originating Board BRIGHT
Year Built 1860
Annual Tax Amount $13,244
Tax Year 2024
Lot Size 3.710 Acres
Acres 3.71
Lot Dimensions 400.00 x 0.00
Property Description
Just under FOUR Acres in the Desired Souderton Schools, the home sits off the road in a private and quiet location.
The house has been expanded with FULL In-Law Quarters making it perfect for the In-Laws or an Au pair!
The Main Living Area has Two Large Living Rooms with Stone Fireplaces, AND an oversized Family Room too!
The In-Law Quarters are also spacious with Two Bedrooms, Two Baths, an Eat-in Kitchen, and a Large Living Room.
Each Living Area has its own entrance and laundry room too!
The Bank Barn AND the Pole Barn are great for storage or stalls!
Maybe you fancy yourself a Gentleman Farmer or you always wanted to live with your horses, cows, goats and chickens?
Or maybe you collect cars or antiques?
Or you have a lot of outdoor toys?
Or you have work trucks that need to be stored?
Or maybe you’re an artist that needs a studio?
Or you work from home & need peace & quiet?
Then this may be the dream home you’ve been looking for!
The House is one thing, but the Large Bank Barn, with an Attached One Car Garage AND a separate 40' x 60' Pole Barn with a Concrete Floor AND an additional Oversized, Heated 1.5 story, FOUR Car Garage (34' x 48') AND an 18' x 12' Shed make this a Unique Property with so much potential!
Located close to Downtown Harleysville (Halfway between Philly and Allentown), driving distance to the Montgomeryville and Limerick Shopping Districts, close to all major roadways AND the turnpike & walking distance to Parks with running tracks & a tot-lots is fantastic for the active person!
Location
State PA
County Montgomery
Area Upper Salford Twp (10662)
Zoning RESIDENTIAL R-2
Rooms
Other Rooms Living Room, Dining Room, Bedroom 2, Bedroom 3, Bedroom 4, Bedroom 5, Kitchen, Family Room, Bedroom 1, In-Law/auPair/Suite, Laundry
Basement Full, Partially Finished
Main Level Bedrooms 1
Interior
Interior Features 2nd Kitchen, Additional Stairway, Attic, Exposed Beams, Kitchen - Country, Kitchen - Eat-In, Kitchen - Galley, Pantry, Walk-in Closet(s), Wood Floors
Hot Water S/W Changeover, Electric
Heating Baseboard - Hot Water
Cooling Window Unit(s)
Fireplaces Number 2
Fireplaces Type Stone, Mantel(s)
Equipment Dishwasher
Fireplace Y
Window Features Insulated
Appliance Dishwasher
Heat Source Oil
Laundry Main Floor
Exterior
Exterior Feature Porch(es)
Parking Features Garage - Front Entry, Oversized
Garage Spaces 55.0
Water Access N
Roof Type Architectural Shingle
Accessibility 2+ Access Exits
Porch Porch(es)
Total Parking Spaces 55
Garage Y
Building
Story 2.5
Foundation Stone
Sewer On Site Septic
Water Private, Well
Architectural Style Farmhouse/National Folk, Dwelling w/Separate Living Area
Level or Stories 2.5
Additional Building Above Grade, Below Grade
New Construction N
Schools
Elementary Schools Salford Hills
Middle Schools Indian Valley
High Schools Souderton Area Senior
School District Souderton Area
Others
Senior Community No
Tax ID 62-00-01060-003
Ownership Fee Simple
SqFt Source Assessor
Acceptable Financing Cash, Conventional
Listing Terms Cash, Conventional
Financing Cash,Conventional
Special Listing Condition Standard

43777 Central Station Dr, Suite 390, Ashburn, VA, 20147, United States
GET MORE INFORMATION






