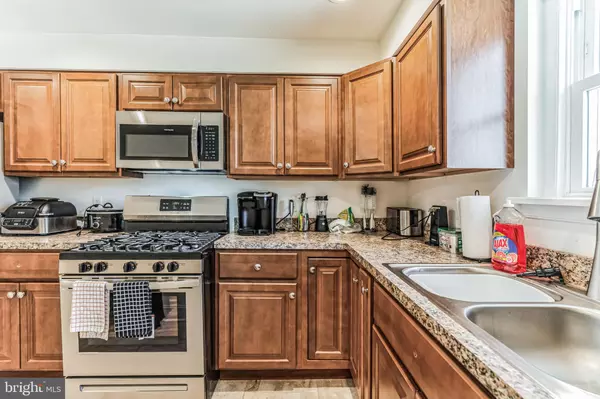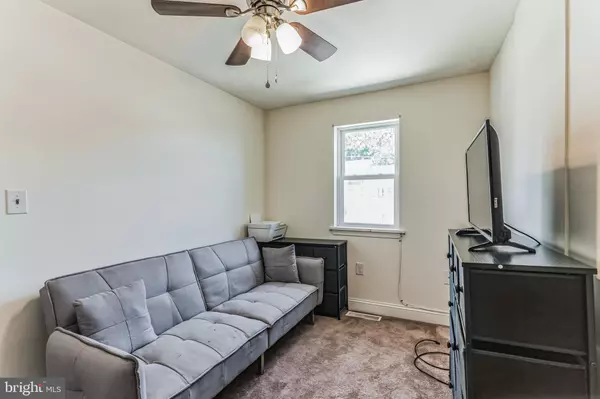
3 Beds
2 Baths
1,200 SqFt
3 Beds
2 Baths
1,200 SqFt
Key Details
Property Type Townhouse
Sub Type Interior Row/Townhouse
Listing Status Active
Purchase Type For Sale
Square Footage 1,200 sqft
Price per Sqft $141
Subdivision Edgemoor Gardens
MLS Listing ID DENC2064584
Style Colonial
Bedrooms 3
Full Baths 1
Half Baths 1
HOA Y/N N
Abv Grd Liv Area 1,200
Originating Board BRIGHT
Year Built 1940
Annual Tax Amount $877
Tax Year 2020
Lot Size 1,742 Sqft
Acres 0.04
Property Description
Buyers must submit NSP retention agreement (in disclosure documents),INCOME RESTRICTIONS apply. . Property is not eligible for FHA financing due to power lines in backyard.
Beautifully renovated 3-bedroom, 1.5-bathroom townhome in Edgemoor Gardens. This home boasts a complete overhaul including a new kitchen, bathrooms, paint, flooring, doors, roof, windows, tankless water heater, electric, plumbing, and more! Featuring an expansive driveway accommodating 2 cars, the kitchen showcases tile flooring, stainless steel appliances, and a gas range. The open concept living and dining area is highlighted by new flooring, recessed lighting, and a large picture window that floods the space with natural light. Outside, enjoy a fully fenced backyard with a concrete patio, raised garden bed, and lush grassy area. Additional conveniences include a new half bathroom and first-floor laundry. Upstairs, discover three bedrooms with new carpets and paint, alongside a fully renovated bathroom. All appliances are high efficiency. Conveniently located near parks, restaurants, and major routes.
Location
State DE
County New Castle
Area Brandywine (30901)
Zoning RESIDENTIAL
Interior
Hot Water Tankless
Heating Forced Air
Cooling Central A/C
Inclusions All except personal property
Heat Source Natural Gas
Exterior
Garage Spaces 2.0
Waterfront N
Water Access N
Accessibility 32\"+ wide Doors
Total Parking Spaces 2
Garage N
Building
Story 2
Foundation Other
Sewer Public Sewer
Water Public
Architectural Style Colonial
Level or Stories 2
Additional Building Above Grade, Below Grade
New Construction N
Schools
School District Brandywine
Others
Pets Allowed Y
Senior Community No
Tax ID 06-150.00-187
Ownership Fee Simple
SqFt Source Estimated
Security Features Fire Detection System,Smoke Detector
Acceptable Financing Cash, Conventional, Negotiable, VA
Listing Terms Cash, Conventional, Negotiable, VA
Financing Cash,Conventional,Negotiable,VA
Special Listing Condition Standard
Pets Description No Pet Restrictions


43777 Central Station Dr, Suite 390, Ashburn, VA, 20147, United States
GET MORE INFORMATION






