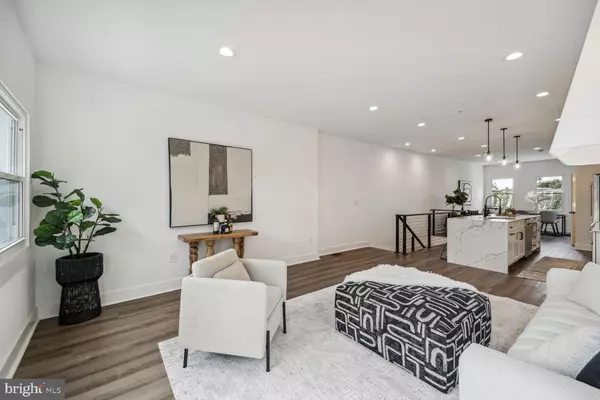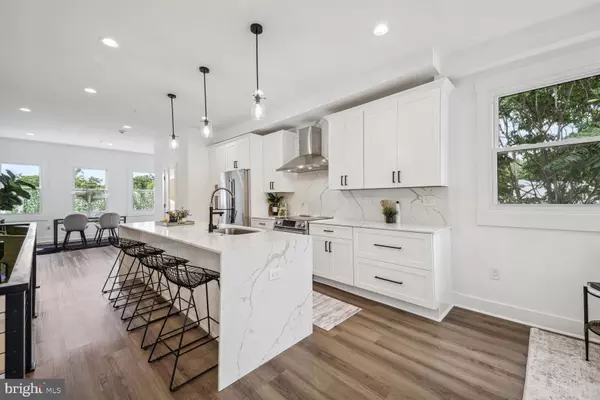
3,847 SqFt
3,847 SqFt
Key Details
Property Type Multi-Family, Townhouse
Sub Type End of Row/Townhouse
Listing Status Active
Purchase Type For Sale
Square Footage 3,847 sqft
Price per Sqft $467
MLS Listing ID DCDC2150960
Style Colonial,Federal
Abv Grd Liv Area 3,847
Originating Board BRIGHT
Year Built 2024
Annual Tax Amount $16,000
Tax Year 2024
Lot Size 2,603 Sqft
Acres 0.06
Property Description
5 bedroom, 1 denroom, 6 bathrooms, consisting of unit 1 and unit 2. Two car parking with enough space to park four cars. Tons of outdoor spaces, 3 decks, patio terrace and huge fenced yard. Feel the warmth as you enter the charming front porch and welcoming foyer into the open main level, conveying its impeccable architectural features, unparalleled quality craftsmanship, and exquisite finishes. Beautiful sunsets every night from all decks with panoramic views of the city. The heart of the home is the copious living area opening to a true gourmet chef's kitchen, refined and sophisticated, this residence also showcases luxury spa bathrooms, LED stair-lighting system, and various elegant upscale finishes throughout. Large-scale entertaining flowing naturally onto the rear outdoor space. High ceilings on both levels span this multi-family epitomizes luxury contemporary city living in the heart of Petworth. Located one block away from Grant Circle Park, and just minutes away from the Metro and major shopping and fine dining areas, don’t miss the opportunity to make this luxurious residence yours!
Location
State DC
County Washington
Zoning R
Interior
Hot Water Natural Gas
Heating Central, Energy Star Heating System, Forced Air
Cooling Central A/C
Inclusions All fixtures
Fireplace N
Heat Source Natural Gas
Exterior
Water Access N
Accessibility None
Garage N
Building
Foundation Concrete Perimeter
Sewer Public Sewer
Water Public
Architectural Style Colonial, Federal
Additional Building Above Grade
New Construction Y
Schools
School District District Of Columbia Public Schools
Others
Tax ID NO TAX RECORD
Ownership Fee Simple
SqFt Source Estimated
Acceptable Financing Bank Portfolio, Cash, Conventional, Negotiable, VA, FHA
Listing Terms Bank Portfolio, Cash, Conventional, Negotiable, VA, FHA
Financing Bank Portfolio,Cash,Conventional,Negotiable,VA,FHA
Special Listing Condition Standard


43777 Central Station Dr, Suite 390, Ashburn, VA, 20147, United States
GET MORE INFORMATION






