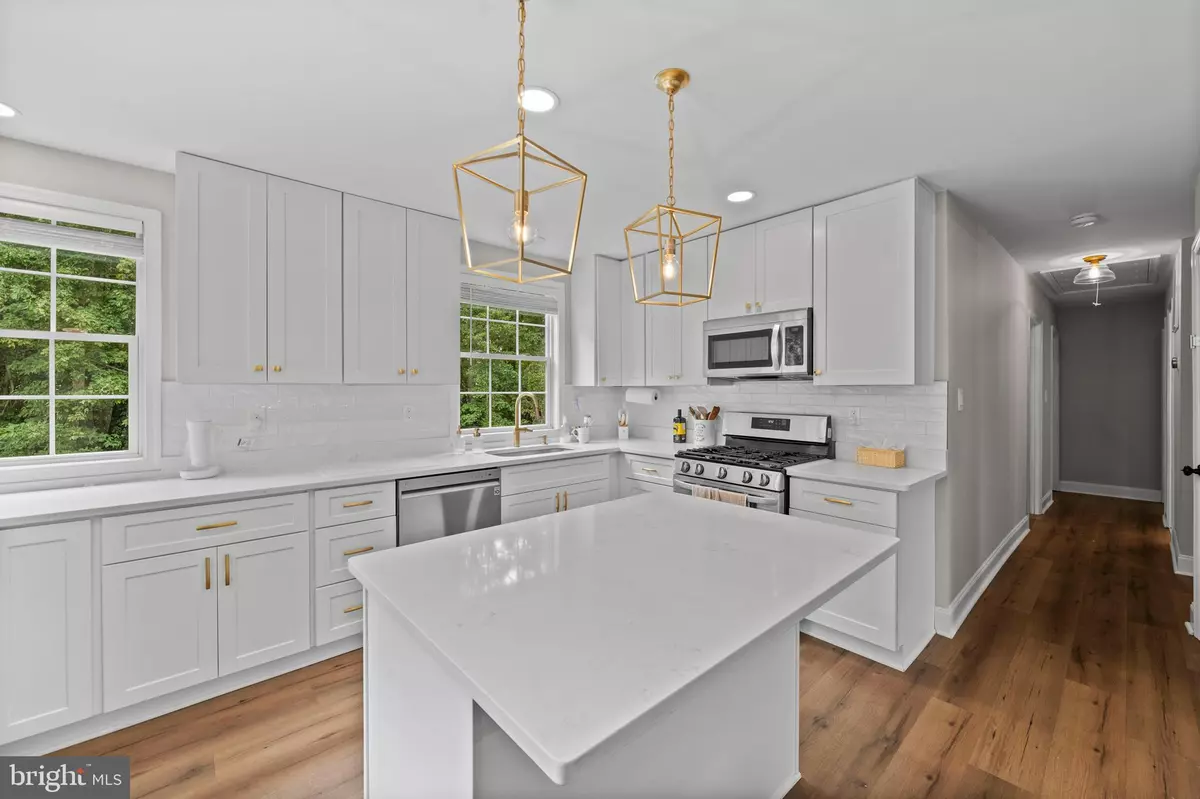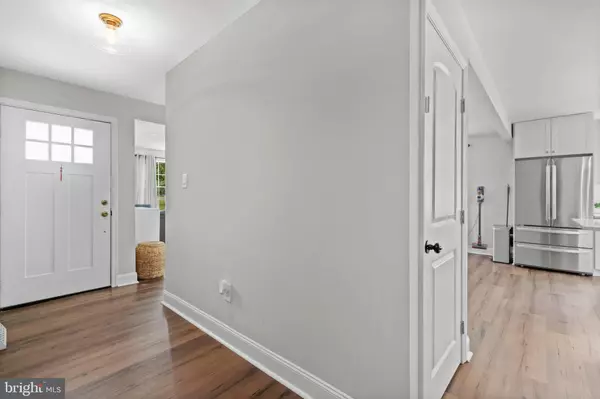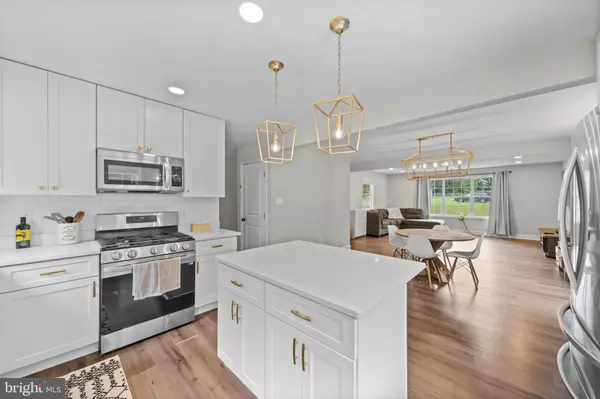
3 Beds
2 Baths
1,992 SqFt
3 Beds
2 Baths
1,992 SqFt
Key Details
Property Type Single Family Home
Sub Type Detached
Listing Status Active
Purchase Type For Sale
Square Footage 1,992 sqft
Price per Sqft $215
Subdivision Holly Oaks
MLS Listing ID MDSM2020090
Style Ranch/Rambler
Bedrooms 3
Full Baths 2
HOA Y/N N
Abv Grd Liv Area 1,308
Originating Board BRIGHT
Year Built 1975
Annual Tax Amount $3,417
Tax Year 2024
Lot Size 0.600 Acres
Acres 0.6
Property Description
The benefits' of all bedrooms and baths on one level is fabulous. The nice-sized master bedroom features a barn door leading into a full bathroom. The charming master bath includes gleaming tile, updated vanity, and a unique glass door in the stand-up shower. The other 2 bedrooms biasts ceiling fans with lights, flat ceilings and beautiful hardwood( laminate floors)
Send all the rowdy ones downstairs to enjoy the great room. . This cozy finished living area offers endless opportunities! Enjoy the luxury of a smart Nest thermostat, allowing you to control the temperature right from your phone or tablet. New laminate flooring on the upper level, new vinyl flooring in the basement, and newer doors throughout the home enhance its appeal.
2 year old roof, siding, gutters, asphalt driveway, and concrete walkway. With no HOA and over a half-acre of land, there’s potential to add a detached garage or shed.
A hop skip and a jump to Leonardtown Square, Pax River, and Solomons Island. It epitomizes character and will not disappoint!
Location
State MD
County Saint Marys
Zoning RPD
Rooms
Other Rooms Primary Bedroom, Bedroom 2, Bedroom 3, Kitchen, Family Room, Great Room, Laundry, Bathroom 2, Primary Bathroom
Basement Other, Full, Fully Finished, Outside Entrance
Main Level Bedrooms 3
Interior
Interior Features Ceiling Fan(s), Combination Kitchen/Dining, Floor Plan - Open, Kitchen - Country, Recessed Lighting
Hot Water Electric
Heating Heat Pump(s)
Cooling Central A/C
Flooring Laminate Plank, Luxury Vinyl Plank
Equipment Dryer, Washer, Dishwasher, Exhaust Fan, Microwave, Refrigerator, Stove
Fireplace N
Appliance Dryer, Washer, Dishwasher, Exhaust Fan, Microwave, Refrigerator, Stove
Heat Source Electric, Propane - Leased
Exterior
Garage Spaces 10.0
Utilities Available Cable TV Available, Electric Available, Phone Available, Water Available, Sewer Available
Waterfront N
Water Access N
View Trees/Woods
Roof Type Architectural Shingle
Accessibility None
Total Parking Spaces 10
Garage N
Building
Story 2
Foundation Block, Permanent
Sewer Septic Pump
Water Well
Architectural Style Ranch/Rambler
Level or Stories 2
Additional Building Above Grade, Below Grade
New Construction N
Schools
School District St. Mary'S County Public Schools
Others
Pets Allowed Y
Senior Community No
Tax ID 1903007383
Ownership Fee Simple
SqFt Source Assessor
Acceptable Financing Cash, FHA, VA, Conventional
Listing Terms Cash, FHA, VA, Conventional
Financing Cash,FHA,VA,Conventional
Special Listing Condition Standard
Pets Description No Pet Restrictions


43777 Central Station Dr, Suite 390, Ashburn, VA, 20147, United States
GET MORE INFORMATION






