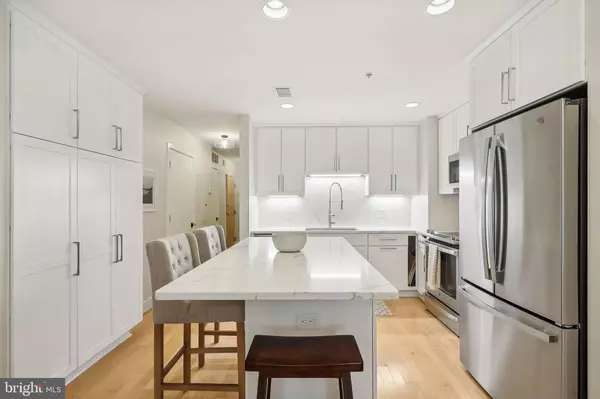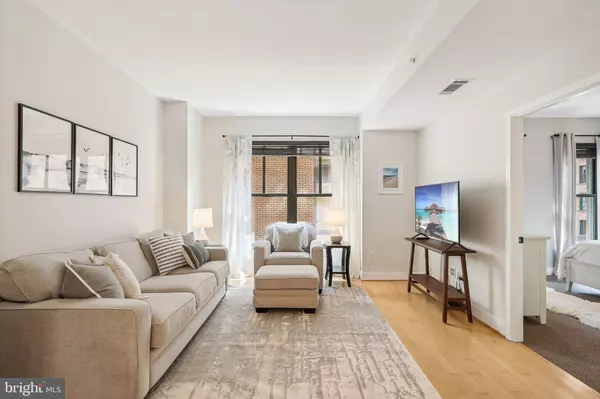
2 Beds
2 Baths
878 SqFt
2 Beds
2 Baths
878 SqFt
OPEN HOUSE
Sat Nov 23, 12:00pm - 2:00pm
Key Details
Property Type Condo
Sub Type Condo/Co-op
Listing Status Active
Purchase Type For Sale
Square Footage 878 sqft
Price per Sqft $666
Subdivision Logan/Shaw
MLS Listing ID DCDC2152996
Style Contemporary
Bedrooms 2
Full Baths 1
Half Baths 1
Condo Fees $808/mo
HOA Y/N N
Abv Grd Liv Area 878
Originating Board BRIGHT
Year Built 2006
Annual Tax Amount $4,048
Tax Year 2023
Property Description
*1% Credit offered toward closing for a buyer if they use preferred local lender at Mortgagestar. Ask agent for details.* Welcome to your new home in the heart of Washington, D.C.! Nestled just steps away from the vibrant Blagden Alley, this exquisite property offers unparalleled access to some of the city's finest restaurants and coffee shops, ensuring that you'll never be far from the best dining and entertainment options.
This beautifully updated unit features one spacious bedroom, a versatile den, a full bathroom, and a convenient half bath. The sellers have invested in numerous upgrades to enhance your living experience, including a modern white kitchen installed just a year ago. This stylish kitchen boasts all-new appliances, ensuring you have everything you need to create culinary masterpieces.
Additional updates include a new washer and dryer, an updated bathroom vanity, and elegant glass doors added to the shower, providing a spa-like feel in your own home. The thoughtful layout includes a stacked laundry system for your convenience.
As a resident, you will enjoy access to a range of luxurious building amenities, including a rooftop pool where you can relax and take in stunning city views. Entertain guests with the rooftop grills, stay active in the full gym, or unwind in the billiards room. The building also offers the convenience of a 24/7 front desk, ensuring assistance is always available.
To complete this exceptional offering, the unit comes with a coveted parking spot, ensuring you have a hassle-free parking experience in the bustling city.
Don’t miss out on this incredible opportunity to own a beautifully renovated home in one of D.C.’s most sought-after neighborhoods. Schedule a tour today and experience the perfect blend of modern living, luxurious amenities, and urban convenience!
Location
State DC
County Washington
Zoning MU-4, D-4-R
Rooms
Other Rooms Den
Main Level Bedrooms 2
Interior
Interior Features Breakfast Area, Combination Dining/Living, Combination Kitchen/Living, Kitchen - Eat-In, Kitchen - Island, Recessed Lighting, Bathroom - Soaking Tub, Walk-in Closet(s)
Hot Water Electric
Heating Heat Pump(s)
Cooling Central A/C
Flooring Hardwood
Equipment Stove, Refrigerator, Icemaker, Disposal, Washer, Built-In Microwave, Dryer - Front Loading, Washer/Dryer Stacked
Fireplace N
Window Features Double Pane,Screens
Appliance Stove, Refrigerator, Icemaker, Disposal, Washer, Built-In Microwave, Dryer - Front Loading, Washer/Dryer Stacked
Heat Source Electric
Laundry Washer In Unit, Dryer In Unit
Exterior
Garage Inside Access, Underground, Basement Garage
Garage Spaces 1.0
Parking On Site 1
Amenities Available Billiard Room, Concierge, Elevator, Fitness Center, Party Room, Pool - Outdoor
Waterfront N
Water Access N
Accessibility Elevator
Attached Garage 1
Total Parking Spaces 1
Garage Y
Building
Story 1
Unit Features Hi-Rise 9+ Floors
Sewer Public Sewer
Water Public
Architectural Style Contemporary
Level or Stories 1
Additional Building Above Grade, Below Grade
New Construction N
Schools
School District District Of Columbia Public Schools
Others
Pets Allowed Y
HOA Fee Include Common Area Maintenance,Ext Bldg Maint,Pool(s),Recreation Facility,Sewer,Snow Removal,Trash,Water,Management
Senior Community No
Tax ID 0369//2241
Ownership Condominium
Security Features 24 hour security,Monitored,Smoke Detector
Special Listing Condition Standard
Pets Description Size/Weight Restriction


43777 Central Station Dr, Suite 390, Ashburn, VA, 20147, United States
GET MORE INFORMATION






