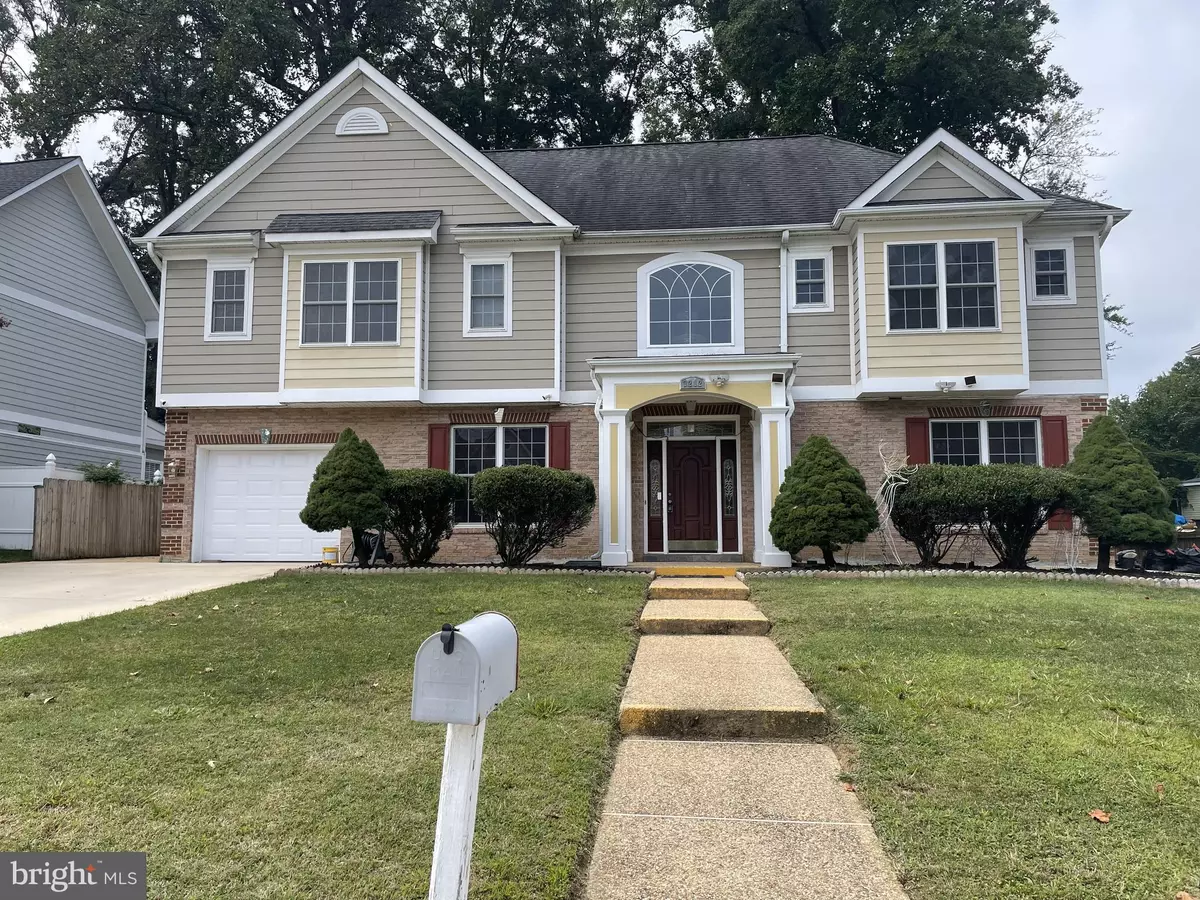
5 Beds
4 Baths
3,840 SqFt
5 Beds
4 Baths
3,840 SqFt
Key Details
Property Type Single Family Home
Sub Type Detached
Listing Status Active
Purchase Type For Sale
Square Footage 3,840 sqft
Price per Sqft $312
Subdivision Franconia
MLS Listing ID VAFX2194424
Style Colonial
Bedrooms 5
Full Baths 4
HOA Y/N N
Abv Grd Liv Area 3,840
Originating Board BRIGHT
Year Built 2005
Annual Tax Amount $9,788
Tax Year 2024
Lot Size 10,166 Sqft
Acres 0.23
Property Description
Location
State VA
County Fairfax
Zoning 140
Rooms
Other Rooms Living Room, Dining Room, Primary Bedroom, Bedroom 2, Bedroom 3, Bedroom 4, Bedroom 5, Kitchen, Family Room, Den, Foyer, Study, Laundry, Other, Bedroom 6, Attic
Main Level Bedrooms 1
Interior
Interior Features Family Room Off Kitchen, Kitchen - Table Space, Kitchen - Eat-In, Primary Bath(s), Chair Railings, Crown Moldings, Entry Level Bedroom, Upgraded Countertops, Wood Floors, WhirlPool/HotTub, Carpet, Ceiling Fan(s), Dining Area, Floor Plan - Open, Kitchen - Island, Recessed Lighting, Sound System
Hot Water Natural Gas
Heating Forced Air
Cooling Ceiling Fan(s), Central A/C
Flooring Ceramic Tile, Solid Hardwood, Carpet
Fireplaces Number 1
Fireplaces Type Fireplace - Glass Doors, Mantel(s)
Equipment Washer/Dryer Hookups Only, Dishwasher, Disposal, Oven/Range - Electric, Refrigerator, Washer, Dryer - Electric, Exhaust Fan, Range Hood
Fireplace Y
Window Features Double Pane,Screens
Appliance Washer/Dryer Hookups Only, Dishwasher, Disposal, Oven/Range - Electric, Refrigerator, Washer, Dryer - Electric, Exhaust Fan, Range Hood
Heat Source Natural Gas
Exterior
Garage Garage - Front Entry
Garage Spaces 1.0
Fence Board
Utilities Available Electric Available, Natural Gas Available, Phone Available, Sewer Available, Water Available
Waterfront N
Water Access N
Roof Type Shingle
Accessibility None
Parking Type Off Street, On Street, Attached Garage, Driveway
Attached Garage 1
Total Parking Spaces 1
Garage Y
Building
Story 2
Foundation Concrete Perimeter, Slab
Sewer Public Sewer
Water Public
Architectural Style Colonial
Level or Stories 2
Additional Building Above Grade, Below Grade
Structure Type Dry Wall,9'+ Ceilings
New Construction N
Schools
Elementary Schools Crestwood
Middle Schools Key
High Schools Lee
School District Fairfax County Public Schools
Others
Pets Allowed Y
Senior Community No
Tax ID 0801 05260018
Ownership Fee Simple
SqFt Source Assessor
Acceptable Financing Cash, Conventional, FHA, VA
Listing Terms Cash, Conventional, FHA, VA
Financing Cash,Conventional,FHA,VA
Special Listing Condition Standard
Pets Description No Pet Restrictions


43777 Central Station Dr, Suite 390, Ashburn, VA, 20147, United States
GET MORE INFORMATION






