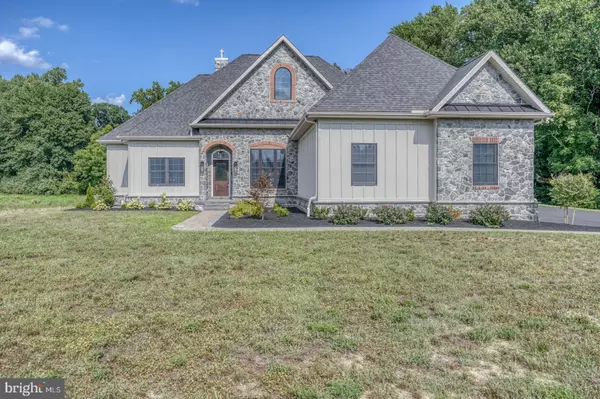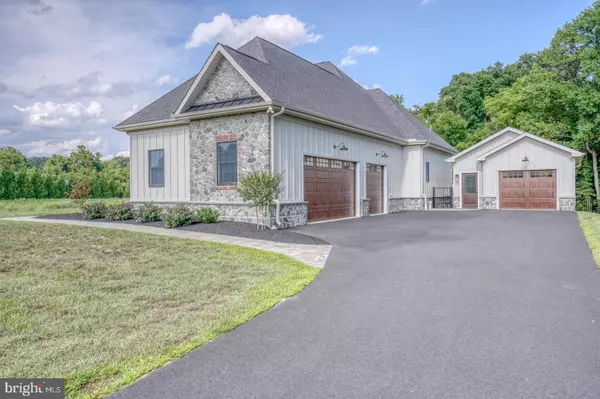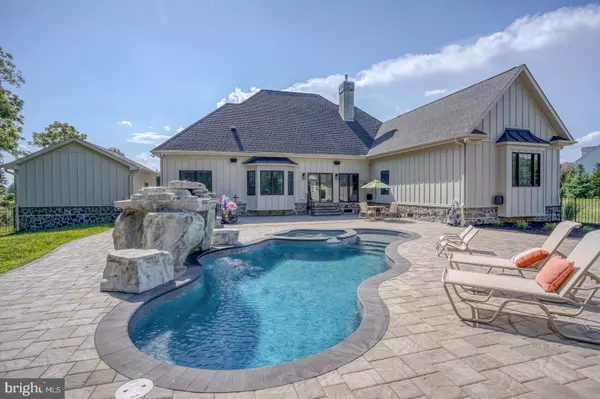
5 Beds
5 Baths
5,475 SqFt
5 Beds
5 Baths
5,475 SqFt
Key Details
Property Type Single Family Home
Sub Type Detached
Listing Status Active
Purchase Type For Sale
Square Footage 5,475 sqft
Price per Sqft $310
Subdivision Bohemia Mill Pond
MLS Listing ID DENC2066000
Style French,Ranch/Rambler
Bedrooms 5
Full Baths 5
HOA Fees $1,000/ann
HOA Y/N Y
Abv Grd Liv Area 3,779
Originating Board BRIGHT
Year Built 2023
Annual Tax Amount $19,007
Tax Year 2024
Lot Size 2.050 Acres
Acres 2.05
Property Description
Location
State DE
County New Castle
Area South Of The Canal (30907)
Zoning NC2A
Rooms
Other Rooms Dining Room, Primary Bedroom, Bedroom 2, Bedroom 3, Bedroom 4, Bedroom 5, Kitchen, Great Room, Laundry, Mud Room, Other, Recreation Room, Media Room
Basement Connecting Stairway, Drainage System, Fully Finished, Outside Entrance, Poured Concrete, Sump Pump
Main Level Bedrooms 4
Interior
Interior Features Breakfast Area, Dining Area, Entry Level Bedroom, Family Room Off Kitchen, Floor Plan - Open, Kitchen - Eat-In, Kitchen - Gourmet, Kitchen - Island, Primary Bath(s), Bathroom - Soaking Tub, Sound System, Bathroom - Stall Shower, Walk-in Closet(s), Wet/Dry Bar, Wood Floors
Hot Water Propane
Heating Heat Pump - Gas BackUp
Cooling Central A/C
Fireplaces Number 1
Fireplaces Type Gas/Propane
Fireplace Y
Window Features Double Pane,Vinyl Clad
Heat Source Propane - Leased
Laundry Main Floor
Exterior
Exterior Feature Patio(s)
Garage Garage - Side Entry, Garage Door Opener, Inside Access
Garage Spaces 12.0
Fence Aluminum
Pool Fenced, Heated, In Ground, Pool/Spa Combo, Saltwater
Water Access Y
View Creek/Stream, Trees/Woods
Roof Type Architectural Shingle
Accessibility None
Porch Patio(s)
Attached Garage 3
Total Parking Spaces 12
Garage Y
Building
Lot Description Backs to Trees, Fishing Available, Front Yard, Landscaping, Level, Rear Yard, SideYard(s), Stream/Creek
Story 1
Foundation Concrete Perimeter
Sewer Gravity Sept Fld
Water Public
Architectural Style French, Ranch/Rambler
Level or Stories 1
Additional Building Above Grade, Below Grade
New Construction N
Schools
School District Appoquinimink
Others
Senior Community No
Tax ID 1301600109
Ownership Fee Simple
SqFt Source Estimated
Special Listing Condition Standard


43777 Central Station Dr, Suite 390, Ashburn, VA, 20147, United States
GET MORE INFORMATION






