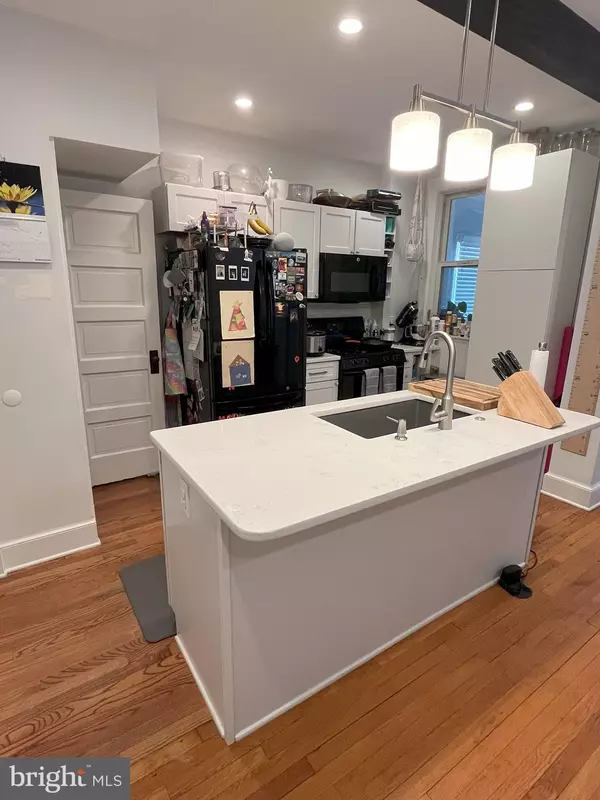
3 Beds
3 Baths
1,712 SqFt
3 Beds
3 Baths
1,712 SqFt
Key Details
Property Type Townhouse
Sub Type Interior Row/Townhouse
Listing Status Active
Purchase Type For Rent
Square Footage 1,712 sqft
Subdivision Hill East
MLS Listing ID DCDC2154068
Style Federal
Bedrooms 3
Full Baths 3
Abv Grd Liv Area 1,272
Originating Board BRIGHT
Year Built 1924
Lot Size 1,602 Sqft
Acres 0.04
Property Description
The upper level features a primary suite with full bathroom, 2 additional bedrooms that share a bathroom and a den/office. The main level offers a living room, dining area, gorgeous kitchen, and cozy den. The lower level is perfect as a media room, workspace and/or play area. Brand new washer/dryer is nice too! The outdoor area has a parking pad and patio, perfect for enjoying a cold beverage on a hot day.
Lease terms:
12 month minimum lease
Pets considered on a case by case basis
Resident responsible for water, gas, electric
Renter's insurance required
No smoking in or on the property
Location
State DC
County Washington
Zoning RF-1
Rooms
Basement Partially Finished
Interior
Hot Water Natural Gas
Heating Radiator
Cooling Central A/C
Fireplace N
Heat Source Natural Gas
Exterior
Garage Spaces 1.0
Waterfront N
Water Access N
Accessibility None
Total Parking Spaces 1
Garage N
Building
Story 3
Foundation Block
Sewer Public Sewer
Water Public
Architectural Style Federal
Level or Stories 3
Additional Building Above Grade, Below Grade
New Construction N
Schools
School District District Of Columbia Public Schools
Others
Pets Allowed N
Senior Community No
Tax ID 1112//0035
Ownership Other
SqFt Source Assessor


43777 Central Station Dr, Suite 390, Ashburn, VA, 20147, United States
GET MORE INFORMATION






