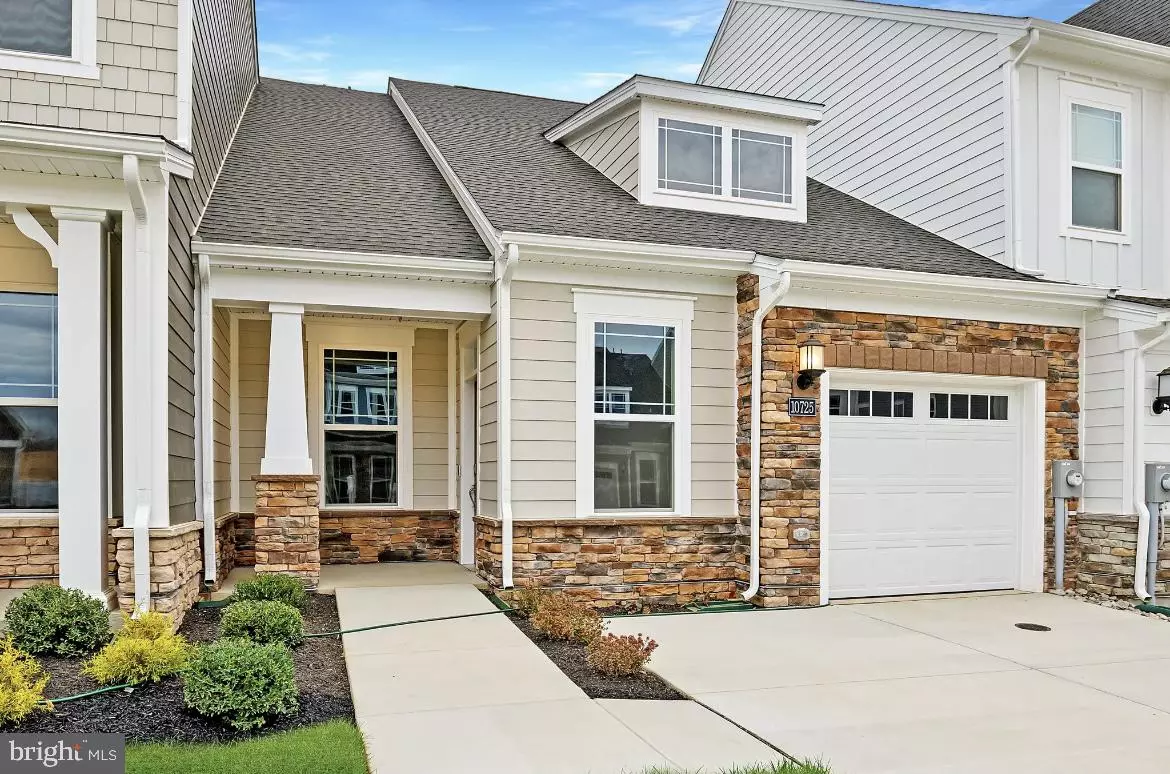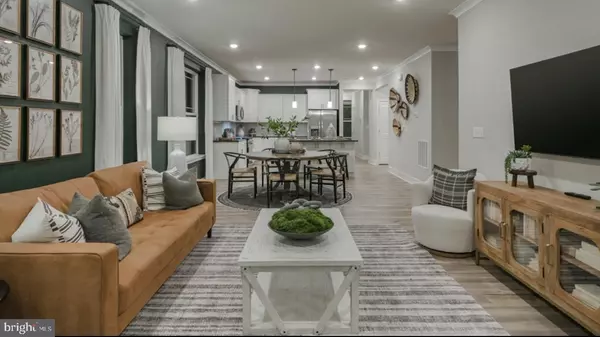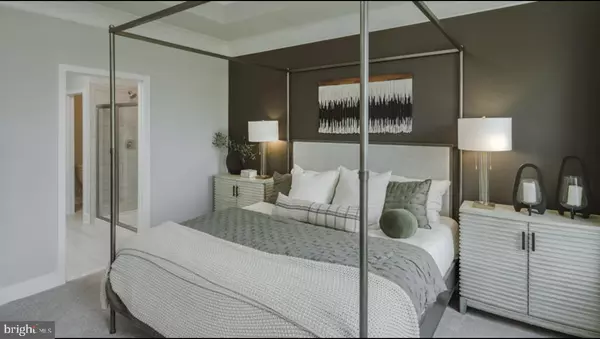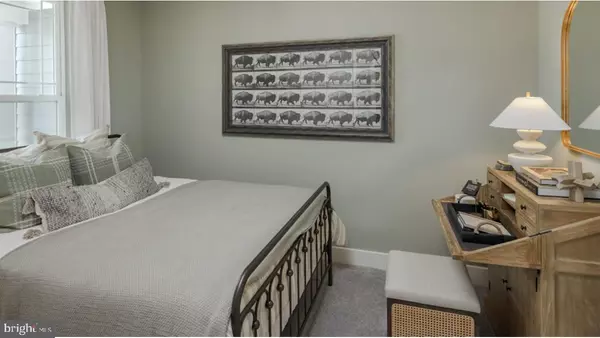
2 Beds
2 Baths
1,386 SqFt
2 Beds
2 Baths
1,386 SqFt
Key Details
Property Type Single Family Home
Listing Status Active
Purchase Type For Sale
Square Footage 1,386 sqft
Price per Sqft $274
Subdivision The Parklands
MLS Listing ID MDCH2035188
Style A-Frame
Bedrooms 2
Full Baths 2
HOA Fees $273/mo
HOA Y/N Y
Originating Board BRIGHT
Annual Tax Amount $327
Tax Year 2024
Lot Size 2,875 Sqft
Acres 0.07
Lot Dimensions 0.00 x 0.00
Property Description
This new HAMLIN Floor Plan home is conveniently laid out on a single floor for maximum comfort and convenience. At its heart stands an open-plan layout connecting a multi-functional kitchen, lovely dining room and welcoming Great Room, which features sliding-glass doors to a patio that's perfect for morning coffee and starlight suppers. A luxurious owner's suite features a spa-inspired bathroom and spacious walk-in closet. A secondary bedroom off the foyer provides a secluded retreat for family members or overnight guests.
Prices, dimensions, and features may vary and are subject to change. Photos are for illustrative purposes only and not of actual home.
Every homesite provides beautiful views of nature and there is a seasonal harvest field for a farm-to-table lifestyle. Homeowners will also enjoy an onsite community center, swimming pool, exercise room, walking trails and an event room available for reservations. Parklands is near great shops, restaurants, parks and golf courses for outdoor activities. The Capital Beltway offers easy access to Washington, D.C.
The photos provided are for illustration purposes only, and not of actual home.
Location
State MD
County Charles
Rooms
Main Level Bedrooms 2
Interior
Hot Water Tankless
Heating Heat Pump - Gas BackUp
Cooling Central A/C
Fireplace N
Heat Source Electric
Exterior
Garage Garage - Front Entry
Garage Spaces 1.0
Waterfront N
Water Access N
Accessibility None
Attached Garage 1
Total Parking Spaces 1
Garage Y
Building
Story 1
Foundation Permanent
Sewer Public Sewer
Water Community
Architectural Style A-Frame
Level or Stories 1
Additional Building Above Grade, Below Grade
New Construction Y
Schools
School District Charles County Public Schools
Others
Senior Community Yes
Age Restriction 55
Tax ID 0908362410
Ownership Fee Simple
SqFt Source Assessor
Special Listing Condition Standard


43777 Central Station Dr, Suite 390, Ashburn, VA, 20147, United States
GET MORE INFORMATION






