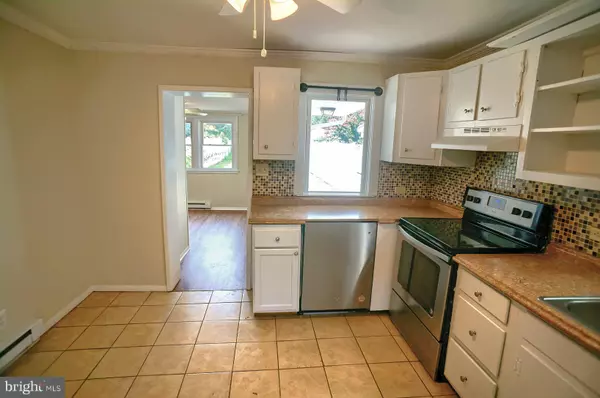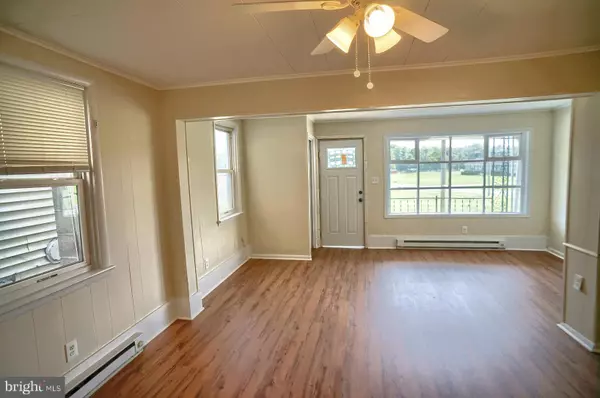
3 Beds
1 Bath
1,256 SqFt
3 Beds
1 Bath
1,256 SqFt
Key Details
Property Type Townhouse
Sub Type End of Row/Townhouse
Listing Status Active
Purchase Type For Sale
Square Footage 1,256 sqft
Price per Sqft $123
Subdivision None Available
MLS Listing ID PACB2034106
Style Traditional
Bedrooms 3
Full Baths 1
HOA Y/N N
Abv Grd Liv Area 1,256
Originating Board BRIGHT
Year Built 1900
Annual Tax Amount $1,026
Tax Year 2024
Lot Size 3,920 Sqft
Acres 0.09
Property Description
Inside, you'll find a spacious living area with an inviting layout, perfect for both relaxing and entertaining. The kitchen comes equipped with stainless steel appliances, adding a modern touch to the home's classic charm. A walk-up attic provides ample storage space or the potential for future expansion, while the basement offers additional storage or can be transformed into a cozy retreat.
Fresh paint, Luxury plank vinyl flooring, Stainless Steel Appliances, and New Carpet makes this POP.
Outside, enjoy the convenience of a 2-car detached garage, providing plenty of space for parking and storage. This home combines practicality with potential, making it an excellent choice for anyone looking to settle in a vibrant community. Don't miss the chance to make this house your new home!
The one bedroom is a walk thru bedroom.
Location
State PA
County Cumberland
Area Monroe Twp (14422)
Zoning RESIDENTIAL
Rooms
Basement Interior Access, Outside Entrance, Full, Shelving, Unfinished
Interior
Interior Features Ceiling Fan(s), Combination Dining/Living, Dining Area, Kitchen - Country
Hot Water Electric
Heating Baseboard - Electric
Cooling Ceiling Fan(s)
Flooring Luxury Vinyl Plank, Carpet
Equipment Dishwasher, Oven/Range - Electric, Refrigerator, Stainless Steel Appliances
Fireplace N
Appliance Dishwasher, Oven/Range - Electric, Refrigerator, Stainless Steel Appliances
Heat Source Electric
Laundry Main Floor
Exterior
Garage Covered Parking, Garage Door Opener
Garage Spaces 4.0
Fence Chain Link
Utilities Available Electric Available, Phone Available
Waterfront N
Water Access N
Roof Type Metal
Accessibility None
Total Parking Spaces 4
Garage Y
Building
Story 2.5
Foundation Block, Stone
Sewer On Site Septic
Water Within 50 FT, Well
Architectural Style Traditional
Level or Stories 2.5
Additional Building Above Grade, Below Grade
New Construction N
Schools
High Schools Cumberland Valley
School District Cumberland Valley
Others
Senior Community No
Tax ID 22-12-0350-012
Ownership Fee Simple
SqFt Source Assessor
Acceptable Financing Cash, Conventional
Listing Terms Cash, Conventional
Financing Cash,Conventional
Special Listing Condition Standard


43777 Central Station Dr, Suite 390, Ashburn, VA, 20147, United States
GET MORE INFORMATION






