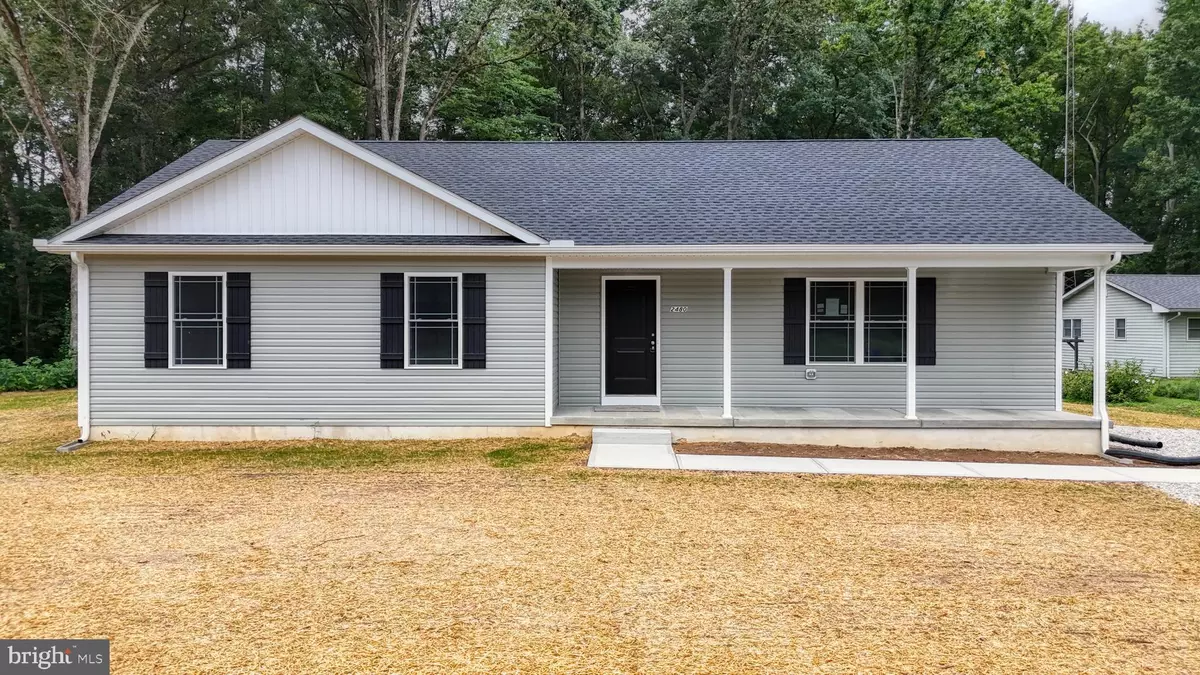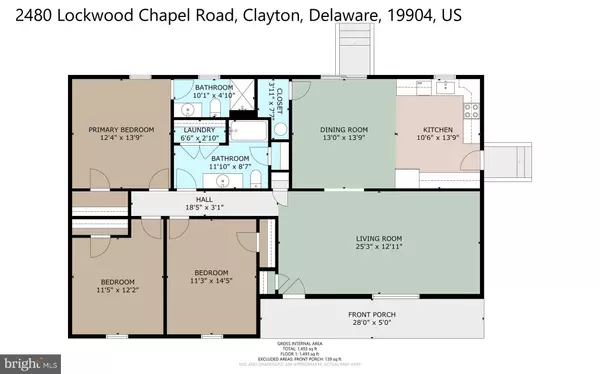
3 Beds
2 Baths
1,560 SqFt
3 Beds
2 Baths
1,560 SqFt
Key Details
Property Type Single Family Home
Sub Type Detached
Listing Status Pending
Purchase Type For Sale
Square Footage 1,560 sqft
Price per Sqft $240
Subdivision None Available
MLS Listing ID DEKT2028544
Style Ranch/Rambler
Bedrooms 3
Full Baths 2
HOA Y/N N
Abv Grd Liv Area 1,560
Originating Board BRIGHT
Year Built 2024
Annual Tax Amount $118
Tax Year 2022
Lot Size 0.800 Acres
Acres 0.8
Property Description
Walk up on your front porch and into your spacious family room with quality, LVP flooring that leads into dining room, kitchen and hallway! White cabinets with granite countertops and stainless-steel appliances! Three nice size bedrooms and two bathrooms with one floor living at its best! If you are looking for peaceful private living, you're going to want to take a walk through this one. Great place to make your new home ownership dreams come true!
Location
State DE
County Kent
Area Capital (30802)
Zoning AR - AGRICULTURAL RESIDEN
Rooms
Main Level Bedrooms 3
Interior
Interior Features Ceiling Fan(s), Combination Kitchen/Dining, Entry Level Bedroom, Family Room Off Kitchen, Recessed Lighting, Upgraded Countertops, Walk-in Closet(s), Bathroom - Tub Shower
Hot Water Electric
Heating Energy Star Heating System, Heat Pump - Gas BackUp
Cooling Central A/C, Dehumidifier, Energy Star Cooling System, Programmable Thermostat, Heat Pump(s)
Flooring Luxury Vinyl Plank
Equipment Dishwasher, ENERGY STAR Refrigerator, Energy Efficient Appliances, ENERGY STAR Dishwasher, Stainless Steel Appliances, Stove
Fireplace N
Window Features Energy Efficient
Appliance Dishwasher, ENERGY STAR Refrigerator, Energy Efficient Appliances, ENERGY STAR Dishwasher, Stainless Steel Appliances, Stove
Heat Source Electric, Propane - Leased
Laundry Main Floor
Exterior
Garage Spaces 4.0
Waterfront N
Water Access N
Roof Type Architectural Shingle
Accessibility 32\"+ wide Doors, 36\"+ wide Halls, 2+ Access Exits
Total Parking Spaces 4
Garage N
Building
Story 1
Foundation Block, Crawl Space, Other
Sewer On Site Septic, Mound System
Water Well
Architectural Style Ranch/Rambler
Level or Stories 1
Additional Building Above Grade
Structure Type Dry Wall
New Construction Y
Schools
School District Capital
Others
Senior Community No
Tax ID NO TAX RECORD
Ownership Fee Simple
SqFt Source Estimated
Acceptable Financing FHA, Cash, Conventional, USDA, VA
Listing Terms FHA, Cash, Conventional, USDA, VA
Financing FHA,Cash,Conventional,USDA,VA
Special Listing Condition Standard


43777 Central Station Dr, Suite 390, Ashburn, VA, 20147, United States
GET MORE INFORMATION






