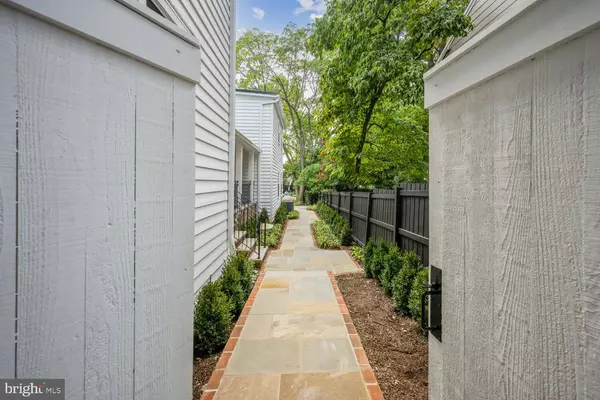
4 Beds
4 Baths
3,100 SqFt
4 Beds
4 Baths
3,100 SqFt
OPEN HOUSE
Sun Nov 24, 1:00pm - 3:00pm
Key Details
Property Type Single Family Home
Sub Type Detached
Listing Status Active
Purchase Type For Sale
Square Footage 3,100 sqft
Price per Sqft $1,480
Subdivision Georgetown
MLS Listing ID DCDC2155256
Style Federal
Bedrooms 4
Full Baths 3
Half Baths 1
HOA Y/N N
Abv Grd Liv Area 3,100
Originating Board BRIGHT
Year Built 1900
Annual Tax Amount $5,715
Tax Year 2023
Lot Size 5,115 Sqft
Acres 0.12
Lot Dimensions 0.00 x 0.00
Property Description
Phenomenal indoor-outdoor flow with tons of natural light and great sight lines. All new landscaping and hardscaping and mature trees. Enjoy the side porch, back deck, pool, fire pit -- entertain and relax.
Be the first to live in this historic-new home!
Location
State DC
County Washington
Zoning R-3/GT
Direction North
Rooms
Basement Connecting Stairway, Full, Fully Finished, Heated, Improved, Interior Access, Outside Entrance, Rear Entrance, Sump Pump, Walkout Stairs, Water Proofing System, Windows, Other
Interior
Interior Features Bar, Breakfast Area, Built-Ins, Crown Moldings, Dining Area, Family Room Off Kitchen, Formal/Separate Dining Room, Kitchen - Eat-In, Kitchen - Gourmet, Kitchen - Island, Primary Bath(s), Recessed Lighting, Skylight(s), Walk-in Closet(s), Wet/Dry Bar, Wood Floors
Hot Water Natural Gas
Heating Hot Water
Cooling Central A/C, Heat Pump(s), Multi Units
Fireplaces Number 1
Fireplaces Type Mantel(s), Marble
Equipment Built-In Microwave, Built-In Range, Dishwasher, Disposal, Dryer, Dryer - Front Loading, Energy Efficient Appliances, Exhaust Fan, Freezer, Icemaker, Microwave, Oven/Range - Gas, Range Hood, Refrigerator, Washer, Washer - Front Loading, Washer/Dryer Stacked, Water Heater
Fireplace Y
Appliance Built-In Microwave, Built-In Range, Dishwasher, Disposal, Dryer, Dryer - Front Loading, Energy Efficient Appliances, Exhaust Fan, Freezer, Icemaker, Microwave, Oven/Range - Gas, Range Hood, Refrigerator, Washer, Washer - Front Loading, Washer/Dryer Stacked, Water Heater
Heat Source Electric, Natural Gas
Laundry Lower Floor, Upper Floor, Basement
Exterior
Exterior Feature Deck(s), Patio(s), Porch(es)
Fence Fully, Privacy, Rear, Wood
Pool Concrete, In Ground
Waterfront N
Water Access N
View Garden/Lawn
Accessibility None
Porch Deck(s), Patio(s), Porch(es)
Garage N
Building
Story 3
Foundation Slab
Sewer Public Sewer
Water Public
Architectural Style Federal
Level or Stories 3
Additional Building Above Grade, Below Grade
New Construction N
Schools
School District District Of Columbia Public Schools
Others
Senior Community No
Tax ID 1291//0229
Ownership Fee Simple
SqFt Source Assessor
Security Features Exterior Cameras,Security System
Special Listing Condition Standard


43777 Central Station Dr, Suite 390, Ashburn, VA, 20147, United States
GET MORE INFORMATION






