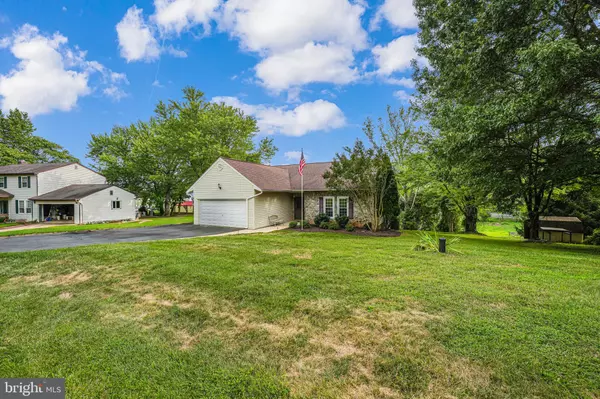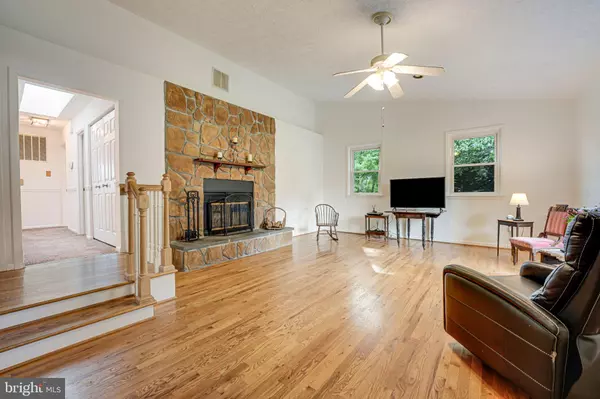
4 Beds
3 Baths
2,890 SqFt
4 Beds
3 Baths
2,890 SqFt
Key Details
Property Type Single Family Home
Sub Type Detached
Listing Status Active
Purchase Type For Sale
Square Footage 2,890 sqft
Price per Sqft $224
Subdivision Waterfall Village
MLS Listing ID VAPW2074734
Style Other
Bedrooms 4
Full Baths 3
HOA Y/N N
Abv Grd Liv Area 1,764
Originating Board BRIGHT
Year Built 1983
Annual Tax Amount $7,125
Tax Year 2022
Lot Size 1.079 Acres
Acres 1.08
Property Description
Additionally, the basement bedroom has been updated with new carpet, paint, and new lighting. Other updates include the freshly painted living room and hallway, along with updated skylight. All windows were replaced in 2009 and have a lifetime warranty. Roof was replaced in 2016. Septic holding tank has been regularly maintained and pumped every 5 years, pumped recently in 2024.
Located in a highly desired area, this home is just minutes from shopping, restaurants, and local attractions. A nearby brewery and winery add to the appeal, making it easy to enjoy the best of country living without sacrificing modern amenities.
The original owner is selling this well-loved home, providing a rare opportunity to own a piece of this beautiful community. Whether you're seeking tranquility or convenience, this property delivers on all fronts.
Though this home may benefit from some updates, the pride of ownership is unmistakable. It's move-in ready, offering immediate comfort and charm, or could be the perfect canvas for a facelift to bring new life to this beloved residence. Whether you envision adding your personal touches or embracing its existing warmth, this home is full of potential in a highly desirable country setting.
Schedule a showing today to get your first look at your new home!
Location
State VA
County Prince William
Zoning A1
Rooms
Basement Outside Entrance, Full
Main Level Bedrooms 4
Interior
Hot Water Electric
Heating Heat Pump(s)
Cooling Other
Fireplaces Number 1
Fireplace Y
Heat Source Electric
Exterior
Garage Garage - Front Entry
Garage Spaces 2.0
Waterfront N
Water Access N
Accessibility None
Attached Garage 2
Total Parking Spaces 2
Garage Y
Building
Story 2
Foundation Other
Sewer On Site Septic
Water Private
Architectural Style Other
Level or Stories 2
Additional Building Above Grade, Below Grade
New Construction N
Schools
Elementary Schools Gravely
Middle Schools Ronald Wilson Regan
High Schools Battlefield
School District Prince William County Public Schools
Others
Senior Community No
Tax ID 7199-88-6695
Ownership Fee Simple
SqFt Source Assessor
Special Listing Condition Standard


43777 Central Station Dr, Suite 390, Ashburn, VA, 20147, United States
GET MORE INFORMATION






