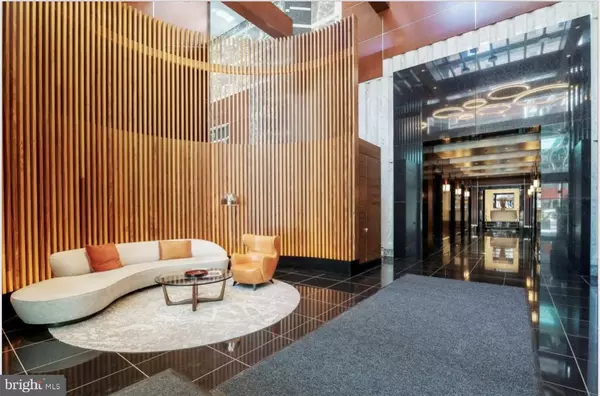
2 Beds
3 Baths
1,900 SqFt
2 Beds
3 Baths
1,900 SqFt
Key Details
Property Type Condo
Sub Type Condo/Co-op
Listing Status Active
Purchase Type For Sale
Square Footage 1,900 sqft
Price per Sqft $671
Subdivision Rittenhouse Square
MLS Listing ID PAPH2387818
Style Contemporary
Bedrooms 2
Full Baths 2
Half Baths 1
Condo Fees $2,622/mo
HOA Y/N N
Abv Grd Liv Area 1,900
Originating Board BRIGHT
Year Built 1990
Annual Tax Amount $6,899
Tax Year 2024
Lot Dimensions 0.00 x 0.00
Property Description
Location
State PA
County Philadelphia
Area 19102 (19102)
Zoning CMX5
Rooms
Other Rooms Dining Room, Primary Bedroom, Bedroom 2, Kitchen, Den, Great Room
Main Level Bedrooms 2
Interior
Interior Features Carpet, Chair Railings, Combination Dining/Living, Crown Moldings, Elevator, Floor Plan - Open, Kitchen - Gourmet, Recessed Lighting
Hot Water Electric
Heating Central
Cooling Central A/C
Equipment Built-In Microwave, Disposal, Dishwasher
Fireplace N
Appliance Built-In Microwave, Disposal, Dishwasher
Heat Source Natural Gas
Exterior
Garage Basement Garage
Garage Spaces 1.0
Amenities Available Club House, Elevator, Exercise Room, Fitness Center, Meeting Room, Pool - Indoor
Waterfront N
Water Access N
Accessibility Elevator
Total Parking Spaces 1
Garage Y
Building
Story 1
Unit Features Hi-Rise 9+ Floors
Sewer Public Sewer
Water Public
Architectural Style Contemporary
Level or Stories 1
Additional Building Above Grade, Below Grade
New Construction N
Schools
School District The School District Of Philadelphia
Others
Pets Allowed N
HOA Fee Include Common Area Maintenance,Heat,Management,Sewer,Snow Removal,Water,Health Club,Ext Bldg Maint
Senior Community No
Tax ID 888092186
Ownership Condominium
Special Listing Condition Standard


43777 Central Station Dr, Suite 390, Ashburn, VA, 20147, United States
GET MORE INFORMATION






