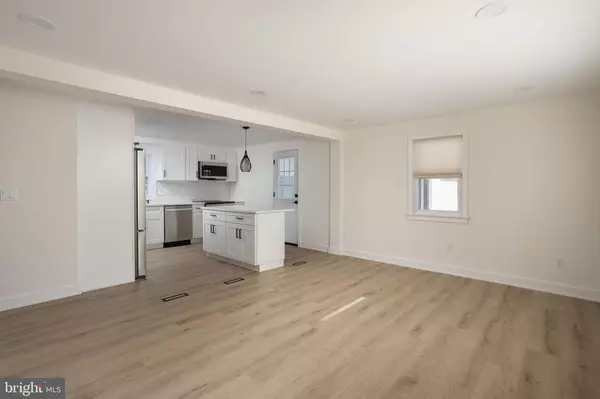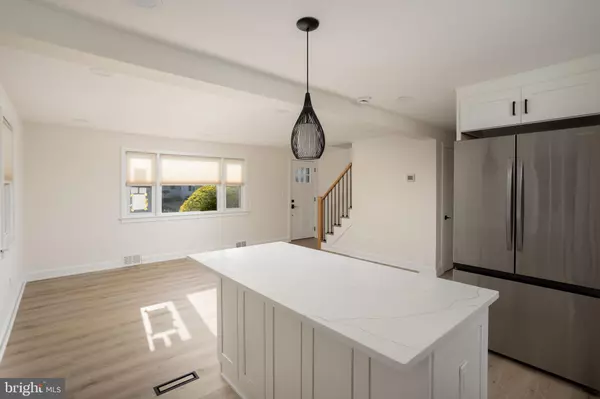
4 Beds
1 Bath
1,075 SqFt
4 Beds
1 Bath
1,075 SqFt
Key Details
Property Type Single Family Home
Sub Type Detached
Listing Status Under Contract
Purchase Type For Sale
Square Footage 1,075 sqft
Price per Sqft $460
Subdivision None Available
MLS Listing ID NJME2047834
Style Cape Cod
Bedrooms 4
Full Baths 1
HOA Y/N N
Abv Grd Liv Area 1,075
Originating Board BRIGHT
Year Built 1955
Annual Tax Amount $7,174
Tax Year 2023
Lot Size 0.258 Acres
Acres 0.26
Lot Dimensions 75.00 x 150.00
Property Description
This 244 Regina Ave property was recently completely renovated - to include new roofing, gutters, and landscaping redesign which complements the beautiful outdoor \ inground pool and built-in firepit with an amazing landscape. The interior was redone from the bottom up, starting with a partially finished basement and a new high-quality kitchen that includes new appliances as well as granite countertops. The Bathroom was completely redone with modern fixtures as well as all 4 bedrooms.
When considering the attached garage and connecting mudroom as well as everything above - this property is an important consideration to view.
Location
State NJ
County Mercer
Area Hamilton Twp (21103)
Zoning RESIDENTIAL
Rooms
Other Rooms Living Room, Primary Bedroom, Bedroom 2, Bedroom 3, Kitchen, Bedroom 1, Other
Basement Full, Fully Finished
Interior
Hot Water Natural Gas
Heating Forced Air
Cooling Central A/C
Flooring Wood
Equipment Stainless Steel Appliances
Fireplace N
Appliance Stainless Steel Appliances
Heat Source Natural Gas
Exterior
Exterior Feature Porch(es)
Garage Garage - Front Entry
Garage Spaces 1.0
Utilities Available Cable TV, Natural Gas Available, Phone
Waterfront N
Water Access N
Roof Type Shingle
Accessibility None
Porch Porch(es)
Attached Garage 1
Total Parking Spaces 1
Garage Y
Building
Story 2
Foundation Block
Sewer Public Sewer
Water Public
Architectural Style Cape Cod
Level or Stories 2
Additional Building Above Grade, Below Grade
New Construction N
Schools
High Schools Stiener
School District Hamilton Township
Others
Senior Community No
Tax ID 03-01691-00003
Ownership Fee Simple
SqFt Source Assessor
Special Listing Condition Standard


43777 Central Station Dr, Suite 390, Ashburn, VA, 20147, United States
GET MORE INFORMATION






