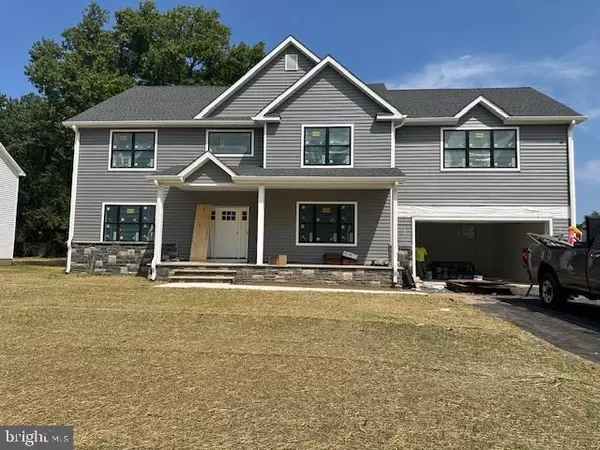
6 Beds
4 Baths
3,410 SqFt
6 Beds
4 Baths
3,410 SqFt
Key Details
Property Type Single Family Home
Sub Type Detached
Listing Status Active
Purchase Type For Sale
Square Footage 3,410 sqft
Price per Sqft $263
Subdivision None Available
MLS Listing ID NJME2046208
Style Colonial
Bedrooms 6
Full Baths 4
HOA Y/N N
Abv Grd Liv Area 3,410
Originating Board BRIGHT
Annual Tax Amount $2,080
Tax Year 2023
Lot Size 0.393 Acres
Acres 0.39
Lot Dimensions 100.00 x 171.00
Property Description
Grand Foyer 9 feet ceilings in first floor. Open floor plan! Oak Hardwood floors on the Throught. Chef's Gourmet kitchen with quartz Countertops, Samsung Appliances Package (Wall Oven Microwave Combo, Refrigerator,36-inch Cooktop, Range Hood, Dishwasher)
1 bedroom/office on the first floor.
5 bedrooms upstairs with 2 master bathrooms!
Two Zone HVAC system, Navien On demand water heater!
Schedule your appointment with the builder!
Location
State NJ
County Mercer
Area Hamilton Twp (21103)
Zoning R15
Rooms
Basement Unfinished
Main Level Bedrooms 1
Interior
Hot Water Tankless
Cooling Central A/C
Fireplace N
Heat Source Central
Exterior
Garage Garage - Front Entry, Garage Door Opener
Garage Spaces 2.0
Waterfront N
Water Access N
Accessibility None
Attached Garage 2
Total Parking Spaces 2
Garage Y
Building
Story 2.5
Foundation Concrete Perimeter
Sewer Public Sewer
Water Public
Architectural Style Colonial
Level or Stories 2.5
Additional Building Above Grade, Below Grade
New Construction Y
Schools
School District Hamilton Township
Others
Senior Community No
Tax ID 03-01555-00027
Ownership Fee Simple
SqFt Source Assessor
Special Listing Condition Standard


43777 Central Station Dr, Suite 390, Ashburn, VA, 20147, United States
GET MORE INFORMATION


