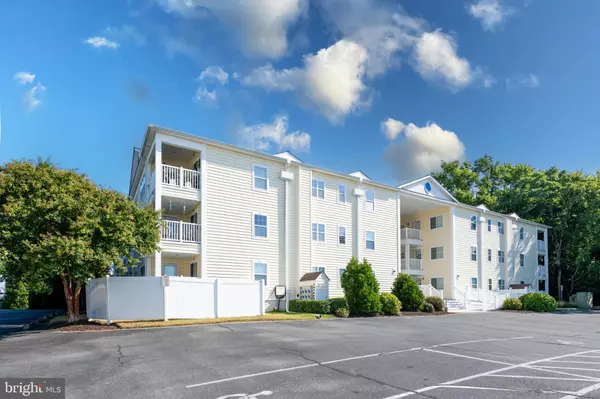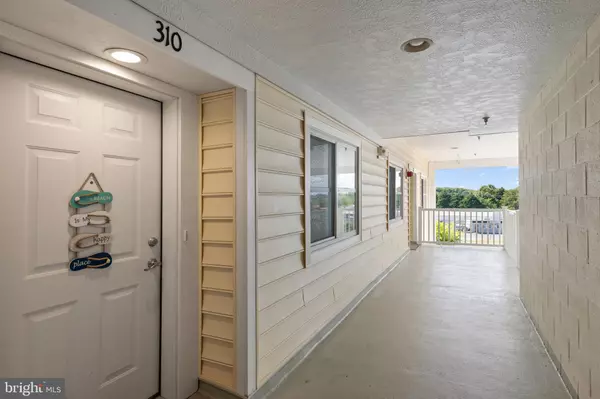
3 Beds
2 Baths
1,559 SqFt
3 Beds
2 Baths
1,559 SqFt
Key Details
Property Type Condo
Sub Type Condo/Co-op
Listing Status Active
Purchase Type For Sale
Square Footage 1,559 sqft
Price per Sqft $223
Subdivision Magnolias
MLS Listing ID DESU2069152
Style Contemporary
Bedrooms 3
Full Baths 2
Condo Fees $360/mo
HOA Y/N N
Abv Grd Liv Area 1,559
Originating Board BRIGHT
Year Built 2006
Annual Tax Amount $706
Tax Year 2023
Lot Dimensions 0.00 x 0.00
Property Description
CONVENIENT LOCAL ATTRACTIONS:
Bethany Beach-3 Miles;
Big Fish Restaurant-100 feet away;
Bethany Brewing-across the street;
Munchies Grill & Pizza-across the street;
Hickmans Liquors-across the street;
The Sweet Shop Ice Cream-2 minute bike ride;
CEDAR Land & Sea Kitchen-3 minute by bike;
Fresh Pond State Park 2.5 mile Prickly Pear Trail-3 Minutes by bike;
James Farm Ecological Preserve Trails & Beach-5 Minutes by bike;
Bethany Tennis Club-5 minutes by bike;
John West Dog Park-1.2 miles
Location
State DE
County Sussex
Area Baltimore Hundred (31001)
Zoning C-1
Rooms
Other Rooms Living Room, Primary Bedroom, Bedroom 2, Kitchen, Bedroom 1, Sun/Florida Room
Main Level Bedrooms 3
Interior
Interior Features Combination Dining/Living, Sprinkler System, Walk-in Closet(s), Entry Level Bedroom
Hot Water Electric
Heating Forced Air
Cooling Central A/C
Flooring Vinyl, Carpet
Equipment Built-In Microwave, Dishwasher, Disposal, Dryer - Electric, Oven/Range - Electric, Refrigerator, Stainless Steel Appliances, Washer, Water Heater
Fireplace N
Appliance Built-In Microwave, Dishwasher, Disposal, Dryer - Electric, Oven/Range - Electric, Refrigerator, Stainless Steel Appliances, Washer, Water Heater
Heat Source Electric
Laundry Dryer In Unit, Washer In Unit
Exterior
Garage Covered Parking
Garage Spaces 1.0
Utilities Available Cable TV Available
Amenities Available Elevator
Waterfront N
Water Access N
Accessibility Elevator
Attached Garage 1
Total Parking Spaces 1
Garage Y
Building
Story 3
Unit Features Garden 1 - 4 Floors
Sewer Public Sewer
Water Public
Architectural Style Contemporary
Level or Stories 3
Additional Building Above Grade, Below Grade
Structure Type Dry Wall
New Construction N
Schools
School District Indian River
Others
Pets Allowed Y
HOA Fee Include Trash
Senior Community No
Tax ID 134-09.00-25.01-310
Ownership Condominium
Special Listing Condition Standard
Pets Description No Pet Restrictions


43777 Central Station Dr, Suite 390, Ashburn, VA, 20147, United States
GET MORE INFORMATION






