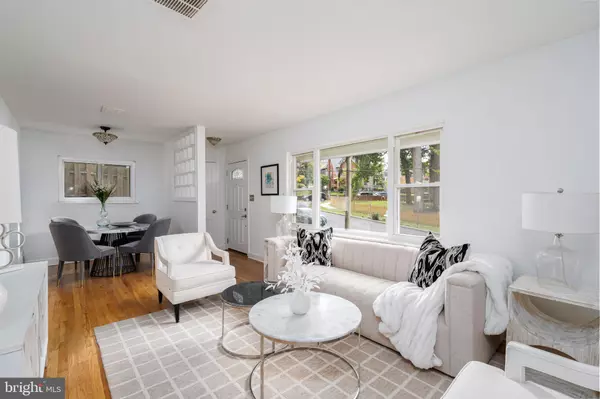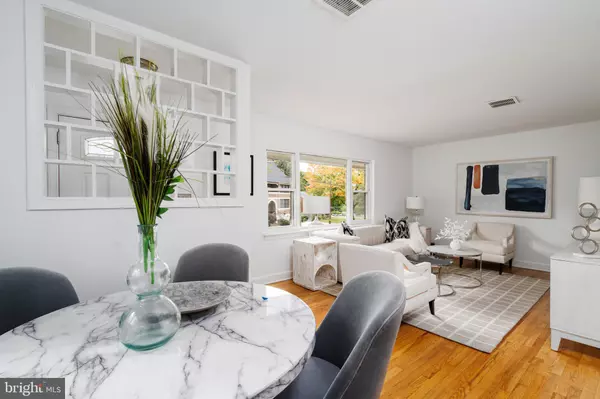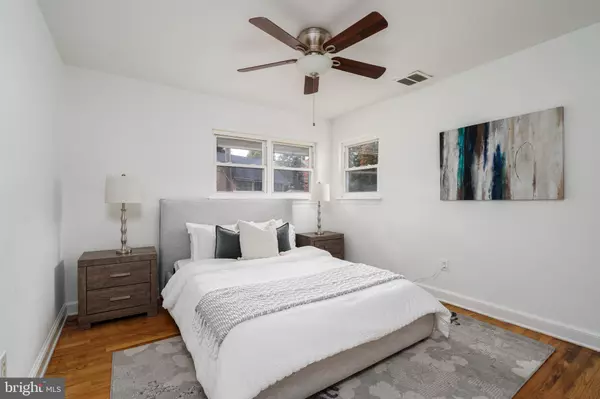
3 Beds
2 Baths
1,822 SqFt
3 Beds
2 Baths
1,822 SqFt
Key Details
Property Type Single Family Home
Sub Type Detached
Listing Status Active
Purchase Type For Sale
Square Footage 1,822 sqft
Price per Sqft $411
Subdivision Shepherd Park
MLS Listing ID DCDC2156374
Style Ranch/Rambler
Bedrooms 3
Full Baths 2
HOA Y/N N
Abv Grd Liv Area 962
Originating Board BRIGHT
Year Built 1952
Annual Tax Amount $5,342
Tax Year 2024
Lot Size 5,976 Sqft
Acres 0.14
Property Description
Nestled on a peaceful, tree-lined street in the desirable Shepherd Park neighborhood, 1317 Fernway Road NW offers exceptional potential for both investors and homeowners. The main level features three bedrooms, beautiful hardwood floors, and a layout that can easily be opened up to suit today’s modern lifestyle. With a little vision, this space can be transformed into a contemporary and inviting home.
The fully finished basement effectively doubles the living space, offering flexibility for additional bedrooms, a home office, a recreation room, or even a guest suite. The expansive backyard is ideal for entertaining, gardening, or simply relaxing, while off-street parking and room for expansion add even more appeal.
Located just blocks from downtown Silver Spring, metro access, Rock Creek Park, and the Walter Reed redevelopment project, this home is perfectly positioned for convenience and growth. Proximity to the highly regarded Shepherd Elementary School adds to its desirability for families, while investors will see an incredible opportunity to create value in a prime location.
Whether you’re ready to renovate, restore, or rent, 1317 Fernway Road NW is your chance to bring your vision to life in one of DC’s most sought-after neighborhoods.
Location
State DC
County Washington
Zoning 4
Direction South
Rooms
Basement Side Entrance, Connecting Stairway, Fully Finished
Main Level Bedrooms 3
Interior
Interior Features Attic, Kitchen - Galley, Other
Hot Water Natural Gas
Heating Other
Cooling Central A/C
Fireplace N
Heat Source Natural Gas
Exterior
Waterfront N
Water Access N
Accessibility None
Garage N
Building
Story 2
Foundation Block
Sewer Public Sewer
Water Public
Architectural Style Ranch/Rambler
Level or Stories 2
Additional Building Above Grade, Below Grade
New Construction N
Schools
Elementary Schools Shepherd
School District District Of Columbia Public Schools
Others
Senior Community No
Tax ID 2772//0005
Ownership Fee Simple
SqFt Source Assessor
Special Listing Condition Standard


43777 Central Station Dr, Suite 390, Ashburn, VA, 20147, United States
GET MORE INFORMATION






