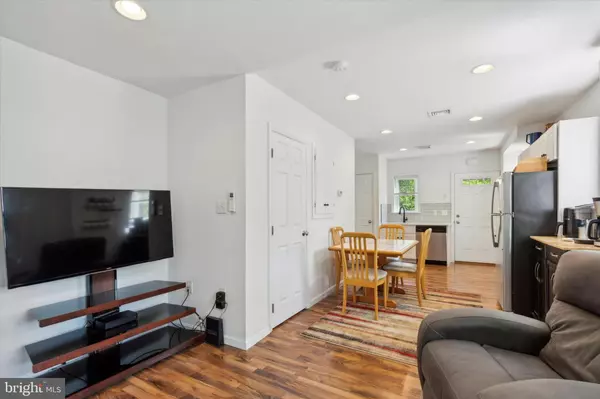
1 Bed
1 Bath
827 SqFt
1 Bed
1 Bath
827 SqFt
Key Details
Property Type Single Family Home
Sub Type Detached
Listing Status Pending
Purchase Type For Rent
Square Footage 827 sqft
Subdivision Conshohocken
MLS Listing ID PAMC2115210
Style Straight Thru
Bedrooms 1
Full Baths 1
Abv Grd Liv Area 827
Originating Board BRIGHT
Year Built 1949
Lot Size 1,050 Sqft
Acres 0.02
Lot Dimensions 19.00 x 0.00
Property Description
Heading upstairs, you’ll find the spacious bedroom, filled with natural light from many windows. The bedroom contains a stackable washer/dryer for added convenience, neatly hidden away in a closet. It also includes a walk-in closet, a full bathroom, and an additional coat closet.
The home also includes a basement for extra storage, and for peace of mind, a ring doorbell camera is installed. It is walkable to the Conshohocken train station, making trips to and from Center City Philadelphia convenient, and is close to all major highways. Located right next to the Schuylkill River Trail, perfect for running, biking, or walking your dog, and within walking distance to great restaurants and bars like Hook and Ladder and Guppy's.
Schedule a tour of the house today, or if you're unable to view it in person, request a virtual tour!
** 6 month and 1 year lease terms available **
Location
State PA
County Montgomery
Area Conshohocken Boro (10605)
Zoning RESIDENTIAL
Rooms
Other Rooms Living Room, Kitchen, Basement, Bedroom 1, Laundry, Bathroom 1
Basement Full, Unfinished
Interior
Interior Features Combination Dining/Living, Recessed Lighting, Walk-in Closet(s), Floor Plan - Open
Hot Water Natural Gas
Heating Forced Air
Cooling Central A/C
Flooring Laminated
Equipment Built-In Microwave, Oven/Range - Electric, Refrigerator, Dishwasher, Stainless Steel Appliances, Washer/Dryer Stacked
Fireplace N
Appliance Built-In Microwave, Oven/Range - Electric, Refrigerator, Dishwasher, Stainless Steel Appliances, Washer/Dryer Stacked
Heat Source Electric
Laundry Washer In Unit, Dryer In Unit, Upper Floor
Exterior
Exterior Feature Deck(s)
Waterfront N
Water Access N
Accessibility None
Porch Deck(s)
Garage N
Building
Story 2
Foundation Other
Sewer Public Sewer
Water Public
Architectural Style Straight Thru
Level or Stories 2
Additional Building Above Grade, Below Grade
New Construction N
Schools
School District Colonial
Others
Pets Allowed Y
Senior Community No
Tax ID 05-00-02488-009
Ownership Other
SqFt Source Assessor
Security Features Exterior Cameras,Main Entrance Lock,Smoke Detector,Carbon Monoxide Detector(s)
Pets Description Dogs OK, Cats OK, Pet Addendum/Deposit


43777 Central Station Dr, Suite 390, Ashburn, VA, 20147, United States
GET MORE INFORMATION






