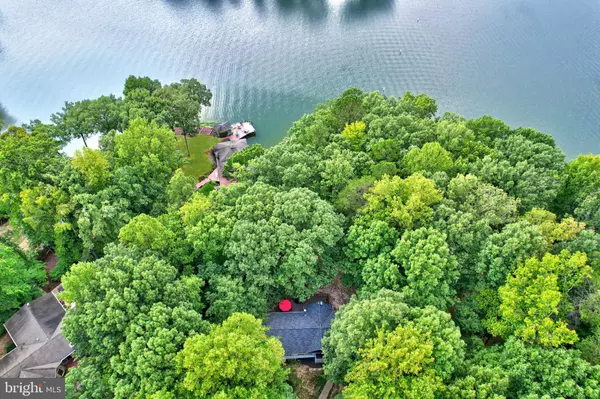
5 Beds
3 Baths
3,104 SqFt
5 Beds
3 Baths
3,104 SqFt
Key Details
Property Type Single Family Home
Sub Type Detached
Listing Status Pending
Purchase Type For Sale
Square Footage 3,104 sqft
Price per Sqft $321
Subdivision Oak Grove Estates
MLS Listing ID VALA2006298
Style Raised Ranch/Rambler
Bedrooms 5
Full Baths 3
HOA Fees $438/ann
HOA Y/N Y
Abv Grd Liv Area 1,552
Originating Board BRIGHT
Year Built 1995
Annual Tax Amount $4,136
Tax Year 2024
Lot Size 1.860 Acres
Acres 1.86
Property Description
The spacious interior features an open-concept layout featuring vaulted ceilings and hardwood floors seamlessly connecting the family room, dining area, and the kitchen, creating an inviting atmosphere for gatherings and relaxation. The kitchen offers a center island, granite counters, and stainless-steel appliances. This level also offers three bedrooms, two full baths, and the laundry room. The primary bedroom features beautiful views of Lake Anna and a door to step outside onto the full-length deck to enjoy your morning cup of joe.
The finished walkout basement has a huge open rec room with lots of games and opportunities to gather around the stone wood-burning fireplace. Here you will also find two more bedrooms (one NTC), a full bath, utility room and a storage room. High speed fiber internet is available.
The private boat dock (6+ft water depth) can be reached by a short stroll down a wooden staircase. From here you can launch your boat, jet sky, kayak, etc. or take a swim in the lake. There is also an upper deck offering an opportunity to relax and watch the lake. The current owner has preliminary approval from Dominion Energy to construct a new covered boathouse (for new owner to build if they wish).
This property comes furnished and allows for short-term rentals, making it a perfect investment opportunity or vacation getaway. It is less than a 2-minute drive for groceries, dining, ABC store, breweries and cideries. Roughly 45 minutes to Fredericksburg, 1 hour to Richmond and Charlottesville and 90 minutes to Washington D.C. Fox Business recently named Lake Anna THE TOP “beach” vacation investment location in the entire nation. Don't miss your chance to own this slice of paradise!
Location
State VA
County Louisa
Zoning R1
Rooms
Other Rooms Dining Room, Primary Bedroom, Bedroom 2, Bedroom 3, Bedroom 4, Bedroom 5, Kitchen, Family Room, Foyer, Laundry, Recreation Room, Storage Room, Utility Room, Primary Bathroom, Full Bath
Basement Daylight, Full, Walkout Level, Fully Finished
Main Level Bedrooms 3
Interior
Interior Features Built-Ins, Carpet, Ceiling Fan(s), Chair Railings, Dining Area, Entry Level Bedroom, Floor Plan - Open, Kitchen - Island, Primary Bath(s), Bathroom - Soaking Tub, Bathroom - Tub Shower, Upgraded Countertops, Walk-in Closet(s), Wood Floors, Breakfast Area, Combination Kitchen/Dining, Combination Dining/Living, Combination Kitchen/Living, Family Room Off Kitchen, Water Treat System
Hot Water Electric
Heating Heat Pump(s)
Cooling Central A/C
Flooring Hardwood, Luxury Vinyl Plank, Carpet, Ceramic Tile
Fireplaces Number 1
Fireplaces Type Wood
Inclusions Available furnished at owner's request with some exclusions.
Equipment Refrigerator, Washer, Dryer, Dishwasher, Stove, Built-In Microwave
Furnishings No
Fireplace Y
Appliance Refrigerator, Washer, Dryer, Dishwasher, Stove, Built-In Microwave
Heat Source Electric
Laundry Has Laundry, Main Floor
Exterior
Exterior Feature Patio(s), Deck(s)
Garage Spaces 6.0
Fence Wood
Amenities Available Boat Ramp, Common Grounds, Pier/Dock, Water/Lake Privileges, Lake
Waterfront Y
Waterfront Description Private Dock Site
Water Access Y
Water Access Desc Boat - Powered,Canoe/Kayak,Fishing Allowed,Personal Watercraft (PWC),Public Access,Sail,Seaplane Permitted,Swimming Allowed,Waterski/Wakeboard
View Lake, Water, Trees/Woods
Roof Type Shingle
Accessibility None
Porch Patio(s), Deck(s)
Total Parking Spaces 6
Garage N
Building
Lot Description Private, Bulkheaded, Front Yard, Premium, Rear Yard, Sloping
Story 2
Foundation Other
Sewer On Site Septic
Water Private, Well
Architectural Style Raised Ranch/Rambler
Level or Stories 2
Additional Building Above Grade, Below Grade
Structure Type Dry Wall,Vaulted Ceilings
New Construction N
Schools
Elementary Schools Thomas Jefferson
Middle Schools Louisa County
High Schools Louisa County
School District Louisa County Public Schools
Others
HOA Fee Include Common Area Maintenance,Road Maintenance
Senior Community No
Tax ID 17B 1 2
Ownership Fee Simple
SqFt Source Assessor
Horse Property N
Special Listing Condition Standard


43777 Central Station Dr, Suite 390, Ashburn, VA, 20147, United States
GET MORE INFORMATION






