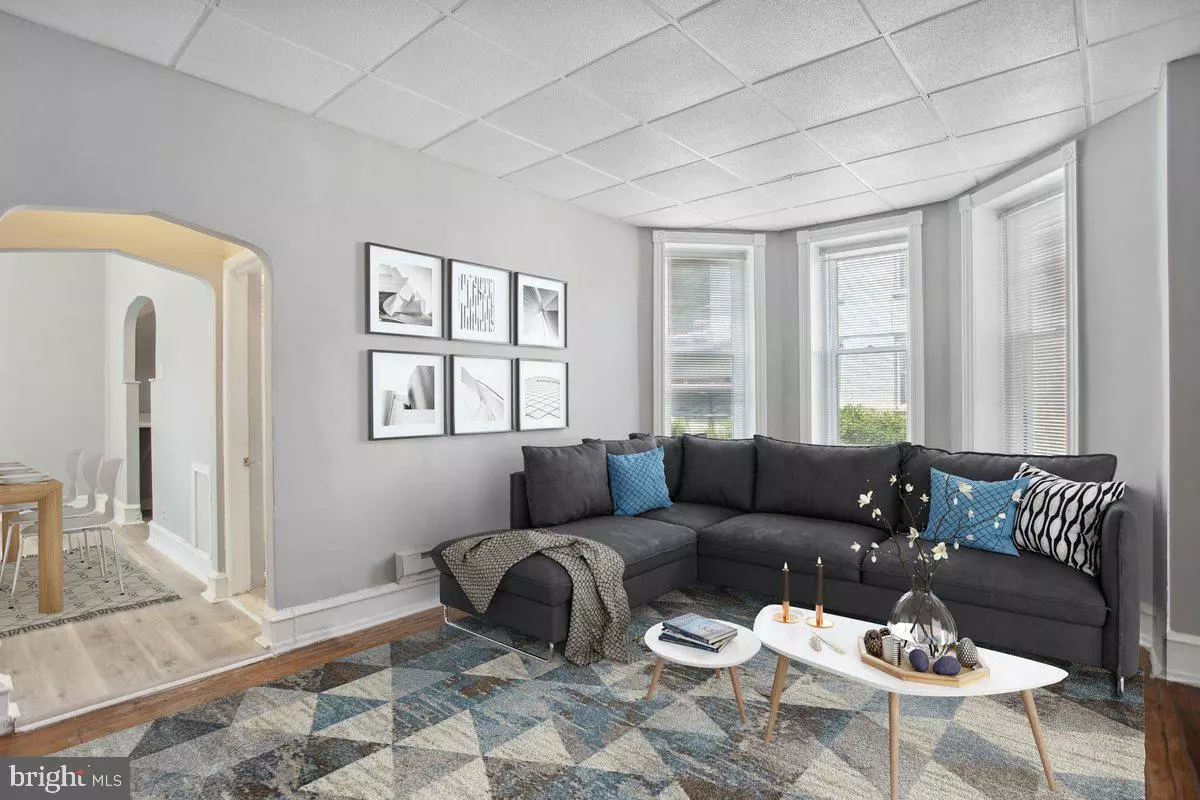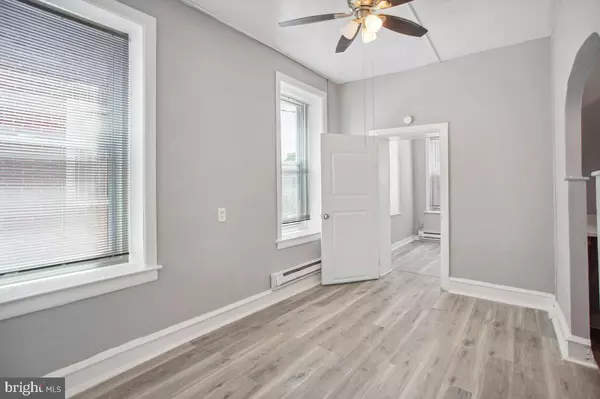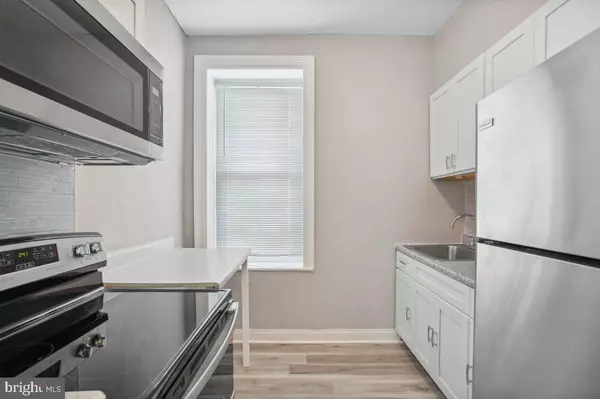2,115 SqFt
2,115 SqFt
Key Details
Property Type Multi-Family
Sub Type Detached
Listing Status Active
Purchase Type For Sale
Square Footage 2,115 sqft
Price per Sqft $200
Subdivision Olney
MLS Listing ID PAPH2390714
Style Traditional
Abv Grd Liv Area 2,115
Originating Board BRIGHT
Year Built 1930
Annual Tax Amount $3,045
Tax Year 2024
Lot Size 5,456 Sqft
Acres 0.13
Lot Dimensions 42.00 x 130.00
Property Description
Each apartment has been thoroughly upgraded with new hardwood floors throughout, stainless steel appliances, refrigerators, stoves, and microwaves, along with new ceiling fans, and fresh coats of paint. Bathrooms have been upgraded as well with new toilets and showers.
The first-floor unit is versatile, with two entrances and the option to configure it as a spacious one-bedroom or two-bedroom apartment. It also includes two dedicated parking spaces.
The second and third floors host one-bedroom, one-bathroom units, each meticulously renovated, and with its own individual style and character. (current rents $1,250, $1,250 and $950)
Recent updates include a brand-new roof, entire building power-washed, refreshed common areas with new carpeting, and a well-maintained exterior, along with a detached storage space in the rear, all adding the finishing touches.
This property also has a modernized finished basement with a separate entrance, presenting a prime opportunity for additional rental income. 5622 N. 2nd St. is perfect for the savvy investor, NACA candidate, or 1031 Exchange individual, being sold as is.
****Owner says to bring all reasonable offers.****
Location
State PA
County Philadelphia
Area 19120 (19120)
Zoning RSA3
Rooms
Basement Fully Finished
Interior
Interior Features Ceiling Fan(s)
Hot Water Electric
Heating Baseboard - Electric
Cooling None
Equipment Microwave, Oven/Range - Electric, Refrigerator
Fireplace N
Appliance Microwave, Oven/Range - Electric, Refrigerator
Heat Source Electric
Exterior
Exterior Feature Porch(es)
Garage Spaces 2.0
Water Access N
Accessibility None
Porch Porch(es)
Total Parking Spaces 2
Garage N
Building
Foundation Brick/Mortar
Sewer Public Sewer
Water Public
Architectural Style Traditional
Additional Building Above Grade, Below Grade
New Construction N
Schools
School District The School District Of Philadelphia
Others
Tax ID 612419000
Ownership Fee Simple
SqFt Source Assessor
Security Features Smoke Detector,Carbon Monoxide Detector(s)
Acceptable Financing Conventional, FHA, Cash
Listing Terms Conventional, FHA, Cash
Financing Conventional,FHA,Cash
Special Listing Condition Standard

43777 Central Station Dr, Suite 390, Ashburn, VA, 20147, United States
GET MORE INFORMATION






