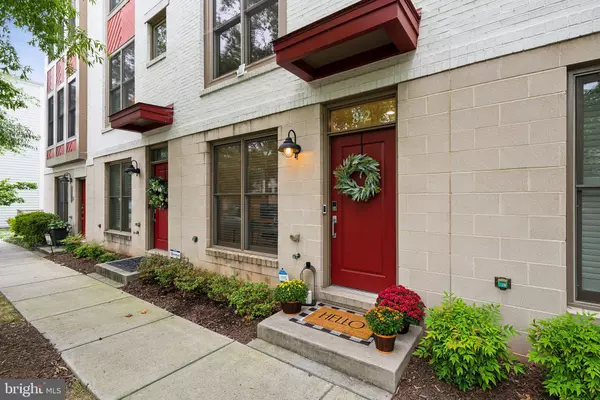
GET MORE INFORMATION
$ 1,201,000
$ 1,225,000 2.0%
3 Beds
4 Baths
1,872 SqFt
$ 1,201,000
$ 1,225,000 2.0%
3 Beds
4 Baths
1,872 SqFt
Key Details
Sold Price $1,201,000
Property Type Townhouse
Sub Type Interior Row/Townhouse
Listing Status Sold
Purchase Type For Sale
Square Footage 1,872 sqft
Price per Sqft $641
Subdivision Old Town Commons
MLS Listing ID VAAX2037562
Sold Date 10/23/24
Style Contemporary
Bedrooms 3
Full Baths 3
Half Baths 1
HOA Fees $100/mo
HOA Y/N Y
Abv Grd Liv Area 1,872
Originating Board BRIGHT
Year Built 2012
Annual Tax Amount $11,327
Tax Year 2024
Lot Size 736 Sqft
Acres 0.02
Property Description
Location
State VA
County Alexandria City
Zoning CDD#16
Rooms
Other Rooms Study, Loft
Interior
Hot Water Electric
Heating Central
Cooling Central A/C
Fireplaces Number 1
Fireplace Y
Heat Source Electric
Exterior
Parking Features Garage - Rear Entry
Garage Spaces 1.0
Water Access N
Accessibility 2+ Access Exits
Attached Garage 1
Total Parking Spaces 1
Garage Y
Building
Story 4
Foundation Slab
Sewer Public Sewer
Water Public
Architectural Style Contemporary
Level or Stories 4
Additional Building Above Grade, Below Grade
New Construction N
Schools
School District Alexandria City Public Schools
Others
Senior Community No
Tax ID 60022400
Ownership Fee Simple
SqFt Source Assessor
Special Listing Condition Standard

Bought with Lorraine Barclay Nordlinger • TTR Sotheby's International Realty

43777 Central Station Dr, Suite 390, Ashburn, VA, 20147, United States
GET MORE INFORMATION






