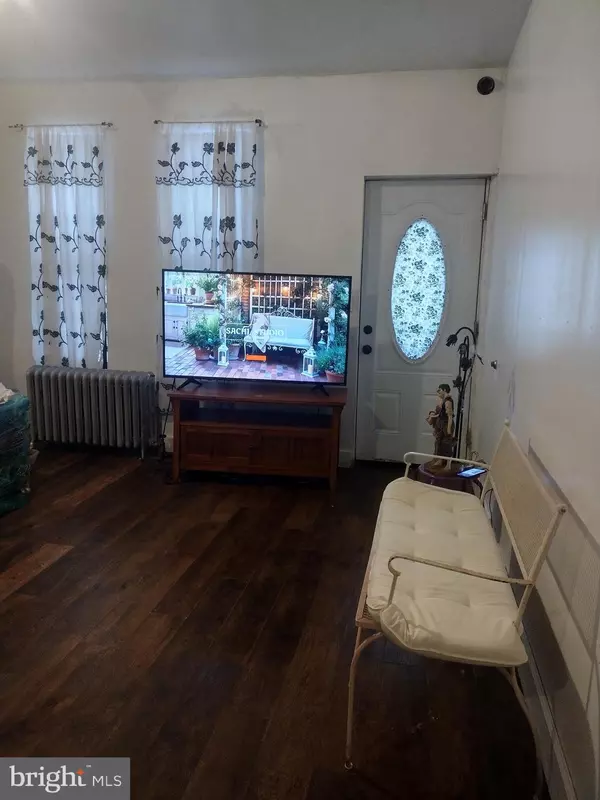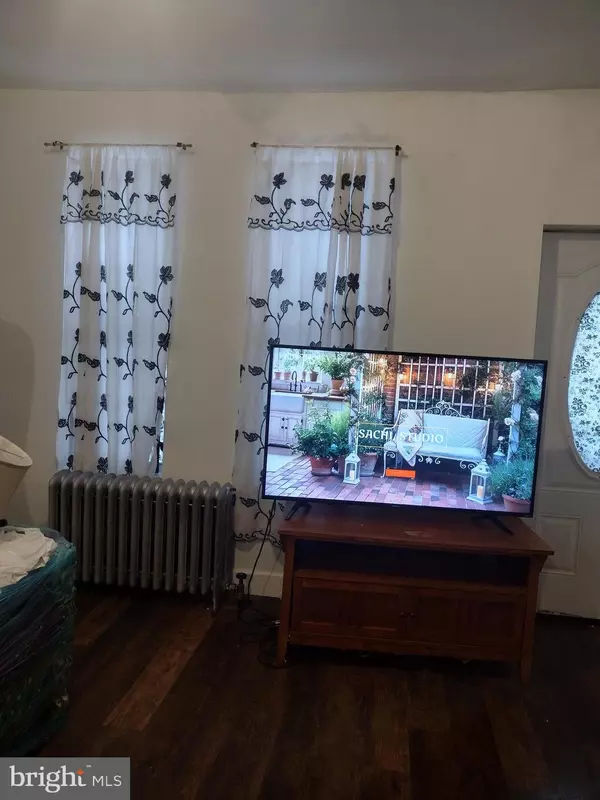2 Beds
1 Bath
884 SqFt
2 Beds
1 Bath
884 SqFt
Key Details
Property Type Townhouse
Sub Type Interior Row/Townhouse
Listing Status Active
Purchase Type For Sale
Square Footage 884 sqft
Price per Sqft $180
Subdivision Franklinville
MLS Listing ID PAPH2391966
Style Traditional
Bedrooms 2
Full Baths 1
HOA Y/N N
Abv Grd Liv Area 884
Originating Board BRIGHT
Year Built 1945
Annual Tax Amount $256
Tax Year 2024
Lot Size 572 Sqft
Acres 0.01
Lot Dimensions 14.00 x 40.00
Property Description
Priced with affordability in mind, this charming residence is designed for those who value both location and value.
Step inside to find a cozy and well-maintained home that's ready for you to move in. The inviting living area and practical layout offer the ideal space for relaxation and everyday living. The two bedrooms provide ample space, while the functional bathroom meets all your needs. Plus, the semi-finished basement offers additional room for a play area, home office, or storage—flexibility that grows with your wants and needs.
One of the standout features of this townhome is its unbeatable location. Enjoy the ease of being within walking distance to a variety of essential amenities. Commuting is a breeze with the nearby train station and bus stops, making your daily travels hassle-free. For medical needs, a reputable hospital is just a stone's throw away. Shop to your heart's content at the nearby shopping corridors, catch the latest films at the cinema, or savor a meal at diverse dining options—all within easy reach.
There are Homebuyer Grants estimated around $20,000 in Philadelphia, (*if eligible*).
Don't miss out on this fantastic opportunity to make this house your home, Let's schedule you home visit today!
Location
State PA
County Philadelphia
Area 19132 (19132)
Zoning RM1
Rooms
Other Rooms Living Room, Dining Room, Kitchen, Laundry
Basement Partially Finished
Interior
Interior Features Combination Dining/Living
Hot Water Electric
Heating Radiant
Cooling Window Unit(s)
Inclusions Included in "As-Is Condition" the Refrigerator, Stove, A/C Window Units and Security Cameras.
Equipment Oven/Range - Gas, Refrigerator
Furnishings No
Fireplace N
Appliance Oven/Range - Gas, Refrigerator
Heat Source Natural Gas
Laundry Basement
Exterior
Water Access N
Accessibility None
Garage N
Building
Story 2
Foundation Concrete Perimeter
Sewer Public Sewer
Water Public
Architectural Style Traditional
Level or Stories 2
Additional Building Above Grade, Below Grade
New Construction N
Schools
School District The School District Of Philadelphia
Others
Pets Allowed Y
Senior Community No
Tax ID 431019600
Ownership Fee Simple
SqFt Source Assessor
Security Features Exterior Cameras
Acceptable Financing Cash, Conventional, VA, FHA
Horse Property N
Listing Terms Cash, Conventional, VA, FHA
Financing Cash,Conventional,VA,FHA
Special Listing Condition Standard
Pets Allowed No Pet Restrictions

43777 Central Station Dr, Suite 390, Ashburn, VA, 20147, United States
GET MORE INFORMATION






