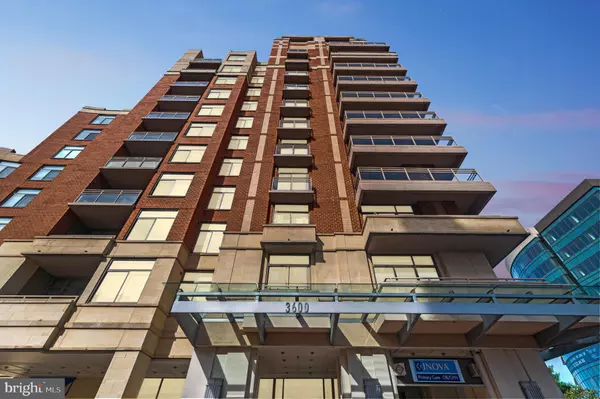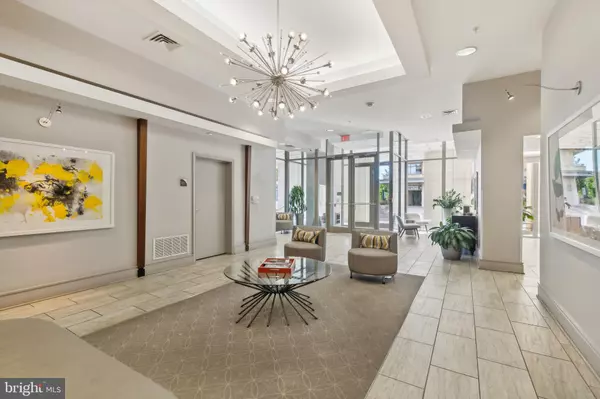
2 Beds
2 Baths
1,193 SqFt
2 Beds
2 Baths
1,193 SqFt
Key Details
Property Type Condo
Sub Type Condo/Co-op
Listing Status Active
Purchase Type For Sale
Square Footage 1,193 sqft
Price per Sqft $489
Subdivision Eclipse On Center Park
MLS Listing ID VAAR2047832
Style Contemporary
Bedrooms 2
Full Baths 2
Condo Fees $766/mo
HOA Y/N N
Abv Grd Liv Area 1,193
Originating Board BRIGHT
Year Built 2006
Annual Tax Amount $6,375
Tax Year 2024
Property Description
Location
State VA
County Arlington
Zoning C-O-1.5
Rooms
Main Level Bedrooms 2
Interior
Interior Features Carpet, Dining Area, Floor Plan - Open, Primary Bath(s), Bathroom - Soaking Tub, Bathroom - Tub Shower, Walk-in Closet(s), Window Treatments, Bar, Breakfast Area
Hot Water Natural Gas
Heating Hot Water
Cooling Central A/C
Flooring Hardwood, Carpet
Inclusions Fireplace
Equipment Built-In Microwave, Dishwasher, Dryer, Refrigerator, Stove, Washer, Water Heater
Fireplace N
Appliance Built-In Microwave, Dishwasher, Dryer, Refrigerator, Stove, Washer, Water Heater
Heat Source Natural Gas
Laundry Washer In Unit, Dryer In Unit
Exterior
Parking Features Underground
Garage Spaces 2.0
Amenities Available Common Grounds, Concierge, Convenience Store, Elevator, Exercise Room, Party Room, Pool - Outdoor, Reserved/Assigned Parking
Water Access N
Accessibility Elevator, Level Entry - Main
Total Parking Spaces 2
Garage Y
Building
Story 1
Unit Features Hi-Rise 9+ Floors
Sewer No Septic System
Water Public
Architectural Style Contemporary
Level or Stories 1
Additional Building Above Grade, Below Grade
New Construction N
Schools
School District Arlington County Public Schools
Others
Pets Allowed Y
HOA Fee Include Ext Bldg Maint,Insurance,Management,Lawn Maintenance,Sewer,Snow Removal,Parking Fee,Trash,Water
Senior Community No
Tax ID 34-027-143
Ownership Condominium
Special Listing Condition Standard
Pets Allowed Dogs OK, Cats OK


43777 Central Station Dr, Suite 390, Ashburn, VA, 20147, United States
GET MORE INFORMATION






