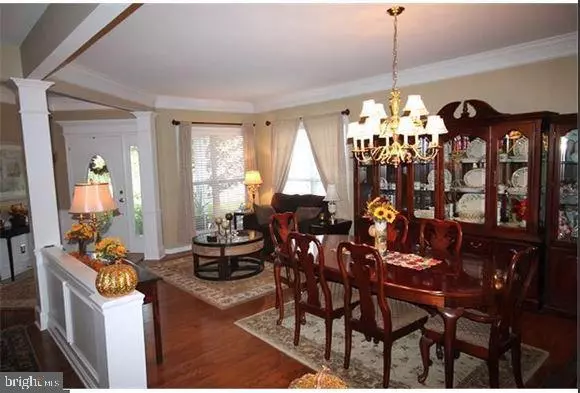
4 Beds
4 Baths
3,326 SqFt
4 Beds
4 Baths
3,326 SqFt
Key Details
Property Type Townhouse
Sub Type End of Row/Townhouse
Listing Status Active
Purchase Type For Rent
Square Footage 3,326 sqft
Subdivision Longford Crossing
MLS Listing ID PAMC2116168
Style Colonial
Bedrooms 4
Full Baths 3
Half Baths 1
HOA Fees $1/mo
HOA Y/N Y
Abv Grd Liv Area 3,326
Originating Board BRIGHT
Year Built 2006
Lot Size 2,475 Sqft
Acres 0.06
Property Description
Location
State PA
County Montgomery
Area Upper Providence Twp (10661)
Zoning SINGLE FAMILY
Direction Northeast
Rooms
Other Rooms Living Room, Dining Room, Primary Bedroom, Bedroom 2, Bedroom 3, Kitchen, Family Room, Bedroom 1, Other
Basement Full, Fully Finished
Interior
Interior Features Ceiling Fan(s), Breakfast Area
Hot Water Natural Gas
Cooling Central A/C
Flooring Wood, Fully Carpeted, Tile/Brick
Fireplaces Number 1
Inclusions Washer, dryer and refrigerator in as-is condition
Equipment Range Hood, Refrigerator, Dishwasher, Microwave, Disposal
Fireplace Y
Window Features Energy Efficient
Appliance Range Hood, Refrigerator, Dishwasher, Microwave, Disposal
Heat Source Natural Gas
Laundry Upper Floor
Exterior
Exterior Feature Deck(s)
Utilities Available Cable TV
Waterfront N
Water Access N
Accessibility None
Porch Deck(s)
Garage N
Building
Lot Description Corner, Cul-de-sac, Level, Open, Rear Yard, SideYard(s)
Story 2
Foundation Concrete Perimeter
Sewer Private Sewer
Water Public
Architectural Style Colonial
Level or Stories 2
Additional Building Above Grade
New Construction N
Schools
High Schools Spring-Ford Senior
School District Spring-Ford Area
Others
Pets Allowed N
HOA Fee Include Common Area Maintenance,Ext Bldg Maint,Snow Removal,Trash
Senior Community No
Tax ID 61-00-00529-228
Ownership Other
SqFt Source Estimated


43777 Central Station Dr, Suite 390, Ashburn, VA, 20147, United States
GET MORE INFORMATION






