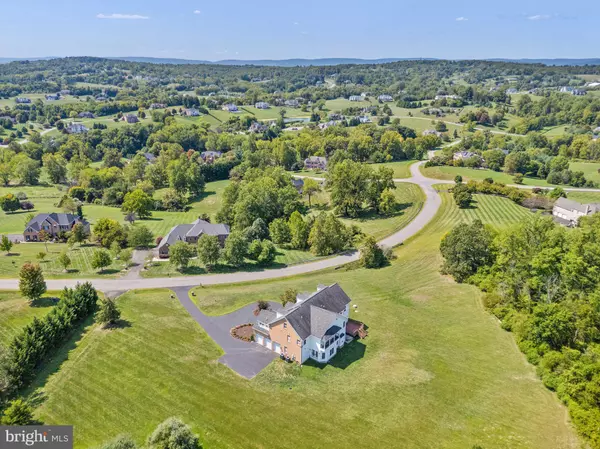
4 Beds
6 Baths
5,699 SqFt
4 Beds
6 Baths
5,699 SqFt
Key Details
Property Type Single Family Home
Sub Type Detached
Listing Status Active
Purchase Type For Sale
Square Footage 5,699 sqft
Price per Sqft $264
Subdivision Shenstone
MLS Listing ID VALO2078924
Style Colonial
Bedrooms 4
Full Baths 4
Half Baths 2
HOA Fees $85/mo
HOA Y/N Y
Abv Grd Liv Area 5,699
Originating Board BRIGHT
Year Built 2007
Annual Tax Amount $10,823
Tax Year 2024
Lot Size 4.290 Acres
Acres 4.29
Property Description
Location
State VA
County Loudoun
Zoning AR1
Rooms
Other Rooms Living Room, Dining Room, Sitting Room, Bedroom 2, Bedroom 3, Bedroom 4, Kitchen, Family Room, Den, Library, Foyer, Breakfast Room, Other
Basement Full, Walkout Stairs, Rear Entrance
Interior
Interior Features Breakfast Area, Family Room Off Kitchen, Kitchen - Island, Dining Area, Built-Ins, Chair Railings, Crown Moldings, Double/Dual Staircase, Upgraded Countertops, Primary Bath(s), Window Treatments, Wet/Dry Bar, Wood Floors, Recessed Lighting, Floor Plan - Open
Hot Water Natural Gas
Heating Forced Air, Heat Pump(s), Zoned
Cooling Ceiling Fan(s), Central A/C, Heat Pump(s), Zoned
Fireplaces Number 1
Fireplaces Type Gas/Propane, Fireplace - Glass Doors, Mantel(s)
Equipment Cooktop, Dishwasher, Disposal, Dryer, Energy Efficient Appliances, Exhaust Fan, Icemaker, Oven - Double, Oven - Wall, Refrigerator, Washer, Built-In Microwave
Fireplace Y
Window Features Double Pane,Screens
Appliance Cooktop, Dishwasher, Disposal, Dryer, Energy Efficient Appliances, Exhaust Fan, Icemaker, Oven - Double, Oven - Wall, Refrigerator, Washer, Built-In Microwave
Heat Source Natural Gas
Exterior
Exterior Feature Balcony
Garage Garage Door Opener
Garage Spaces 3.0
Amenities Available Common Grounds
Waterfront N
Water Access N
View Pasture, Trees/Woods
Accessibility None
Porch Balcony
Parking Type Attached Garage
Attached Garage 3
Total Parking Spaces 3
Garage Y
Building
Story 3
Foundation Concrete Perimeter
Sewer Septic = # of BR
Water Well
Architectural Style Colonial
Level or Stories 3
Additional Building Above Grade, Below Grade
Structure Type 9'+ Ceilings,Tray Ceilings
New Construction N
Schools
Elementary Schools Kenneth W. Culbert
Middle Schools Smart'S Mill
High Schools Tuscarora
School District Loudoun County Public Schools
Others
HOA Fee Include Common Area Maintenance,Management,Snow Removal,Trash
Senior Community No
Tax ID 270163070000
Ownership Fee Simple
SqFt Source Assessor
Special Listing Condition Standard


43777 Central Station Dr, Suite 390, Ashburn, VA, 20147, United States
GET MORE INFORMATION






