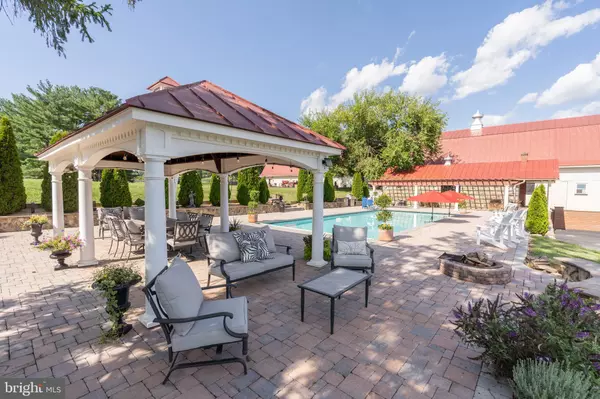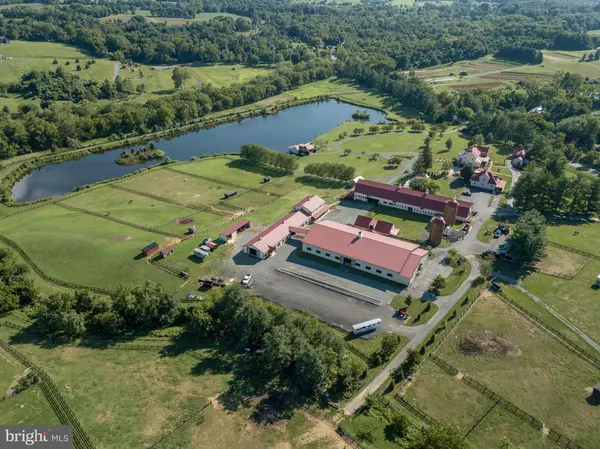
6 Beds
6 Baths
7,727 SqFt
6 Beds
6 Baths
7,727 SqFt
Key Details
Property Type Single Family Home
Sub Type Detached
Listing Status Active
Purchase Type For Sale
Square Footage 7,727 sqft
Price per Sqft $1,488
Subdivision None Available
MLS Listing ID VALO2077300
Style Colonial,Cabin/Lodge,Carriage House,Converted Barn,Cottage,Manor
Bedrooms 6
Full Baths 4
Half Baths 2
HOA Y/N N
Abv Grd Liv Area 6,257
Originating Board BRIGHT
Year Built 1741
Tax Year 2024
Lot Size 43.000 Acres
Acres 43.0
Property Description
Wheatland Farm’s expansive history predates the American founding, has hosted historical figures such as George Washington and played a vital role in the birth of Western Loudoun’s economy in the 1700s. In the present time, the property has numerous buildings including: a magnificent six-bedroom Manor House, dating to 1741; four-bedroom Guest House (circa1800); Guest Cottage with full kitchen and one bed and bath; Daniel Boone Cottage (or “Boat House”), built circa 1796 and later moved to the property, and prominently perched on the lake; Milking Parlor (currently used to host coffees; circa 1800); Great Barn (circa 1800, finished on two levels with 8 stalls); Carriage House, serving as an executive office, a heated salt-water pool, a nine acre stocked lake with island and additional pond, paved driveways and a parking area. This thoughtfully designed property provides ramps and accessibility features for individuals with disabilities including those with wheelchairs. Bedrooms and bathrooms noted in listing do not include bedrooms and bathrooms in two additional residences or bathrooms in Carriage House, Barns, Coffee House (Milking Parlor) or Boat House (Daniel Boone Cabin.)
Buyer registration is required prior to a showing appointment.
Location
State VA
County Loudoun
Zoning AR1
Direction South
Rooms
Other Rooms Living Room, Dining Room, Primary Bedroom, Bedroom 4, Bedroom 5, Kitchen, Family Room, Foyer, Laundry, Recreation Room, Storage Room, Utility Room, Bedroom 6, Bathroom 1, Bathroom 2, Bathroom 3, Attic, Hobby Room, Primary Bathroom
Basement Daylight, Partial, Heated, Improved, Interior Access, Outside Entrance, Partially Finished
Main Level Bedrooms 2
Interior
Interior Features 2nd Kitchen, Additional Stairway, Attic, Bathroom - Stall Shower, Bathroom - Tub Shower, Bathroom - Soaking Tub, Bathroom - Walk-In Shower, Breakfast Area, Built-Ins, Dining Area, Entry Level Bedroom, Family Room Off Kitchen, Floor Plan - Traditional, Formal/Separate Dining Room, Kitchen - Eat-In, Kitchen - Table Space, Primary Bath(s), Store/Office, Stove - Wood, Upgraded Countertops, Wainscotting, Walk-in Closet(s), Wine Storage, Wood Floors
Hot Water Electric
Heating Central
Cooling Central A/C, Heat Pump(s), Other
Flooring Ceramic Tile, Carpet, Solid Hardwood, Wood
Fireplaces Number 9
Fireplaces Type Wood
Equipment Built-In Range, Dishwasher, Disposal, Dryer, Exhaust Fan, Icemaker, Microwave, Stainless Steel Appliances, Six Burner Stove, Washer, Water Heater, Range Hood, Refrigerator, Oven - Double
Furnishings No
Fireplace Y
Window Features Atrium,Palladian,Skylights,Double Pane
Appliance Built-In Range, Dishwasher, Disposal, Dryer, Exhaust Fan, Icemaker, Microwave, Stainless Steel Appliances, Six Burner Stove, Washer, Water Heater, Range Hood, Refrigerator, Oven - Double
Heat Source Electric, Wood, Other
Laundry Main Floor
Exterior
Exterior Feature Patio(s), Deck(s), Porch(es), Terrace
Garage Spaces 20.0
Fence Wood
Pool Fenced, Gunite, Heated, In Ground, Saltwater
Waterfront Y
Waterfront Description Boat/Launch Ramp - Private
Water Access Y
Water Access Desc Fishing Allowed,Canoe/Kayak,Private Access
View Trees/Woods, Creek/Stream, Garden/Lawn, Lake, Mountain, Panoramic, Pasture, Pond, Scenic Vista
Roof Type Metal
Accessibility Other, 36\"+ wide Halls, Ramp - Main Level, Wheelchair Mod
Porch Patio(s), Deck(s), Porch(es), Terrace
Total Parking Spaces 20
Garage N
Building
Lot Description Cleared, Fishing Available, Front Yard, Landscaping, Open, Poolside, Pond, Premium, Rear Yard, SideYard(s), Stream/Creek
Story 3
Foundation Permanent
Sewer Private Septic Tank
Water Well
Architectural Style Colonial, Cabin/Lodge, Carriage House, Converted Barn, Cottage, Manor
Level or Stories 3
Additional Building Above Grade, Below Grade
Structure Type 2 Story Ceilings,9'+ Ceilings,Log Walls,Plaster Walls
New Construction N
Schools
Middle Schools Harmony
High Schools Woodgrove
School District Loudoun County Public Schools
Others
Senior Community No
Tax ID 413476338002
Ownership Fee Simple
SqFt Source Estimated
Security Features Security Gate
Acceptable Financing Cash, Conventional, Bank Portfolio, Farm Credit Service, Private
Horse Property Y
Horse Feature Arena, Horse Trails, Paddock, Riding Ring, Stable(s), Horses Allowed
Listing Terms Cash, Conventional, Bank Portfolio, Farm Credit Service, Private
Financing Cash,Conventional,Bank Portfolio,Farm Credit Service,Private
Special Listing Condition Standard


43777 Central Station Dr, Suite 390, Ashburn, VA, 20147, United States
GET MORE INFORMATION






