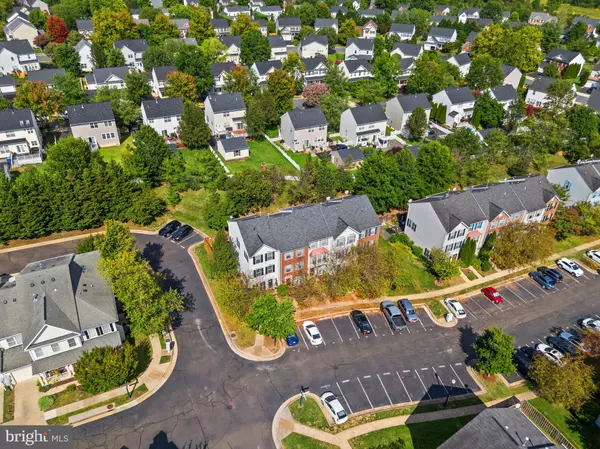
2 Beds
3 Baths
1,648 SqFt
2 Beds
3 Baths
1,648 SqFt
Key Details
Property Type Townhouse
Sub Type End of Row/Townhouse
Listing Status Under Contract
Purchase Type For Sale
Square Footage 1,648 sqft
Price per Sqft $273
Subdivision Braemar/Highland
MLS Listing ID VAPW2078668
Style Colonial
Bedrooms 2
Full Baths 2
Half Baths 1
HOA Fees $230/mo
HOA Y/N Y
Abv Grd Liv Area 1,648
Originating Board BRIGHT
Year Built 2003
Annual Tax Amount $4,343
Tax Year 2024
Lot Size 1,899 Sqft
Acres 0.04
Property Description
Location
State VA
County Prince William
Zoning RPC
Rooms
Basement Full, Fully Finished
Interior
Hot Water Natural Gas
Heating Forced Air
Cooling Central A/C
Flooring Luxury Vinyl Plank, Carpet
Fireplaces Number 1
Equipment Built-In Microwave, Dishwasher, Dryer, Refrigerator, Stainless Steel Appliances, Washer
Fireplace Y
Appliance Built-In Microwave, Dishwasher, Dryer, Refrigerator, Stainless Steel Appliances, Washer
Heat Source Natural Gas
Exterior
Parking On Site 2
Fence Fully
Amenities Available Pool - Outdoor, Common Grounds, Community Center, Tot Lots/Playground
Waterfront N
Water Access N
Accessibility None
Parking Type Parking Lot
Garage N
Building
Story 3
Foundation Block
Sewer Public Sewer
Water Public
Architectural Style Colonial
Level or Stories 3
Additional Building Above Grade, Below Grade
New Construction N
Schools
School District Prince William County Public Schools
Others
HOA Fee Include Cable TV,Broadband,Common Area Maintenance,Management,Trash
Senior Community No
Tax ID 7495-64-9962
Ownership Fee Simple
SqFt Source Assessor
Special Listing Condition Standard


43777 Central Station Dr, Suite 390, Ashburn, VA, 20147, United States
GET MORE INFORMATION






