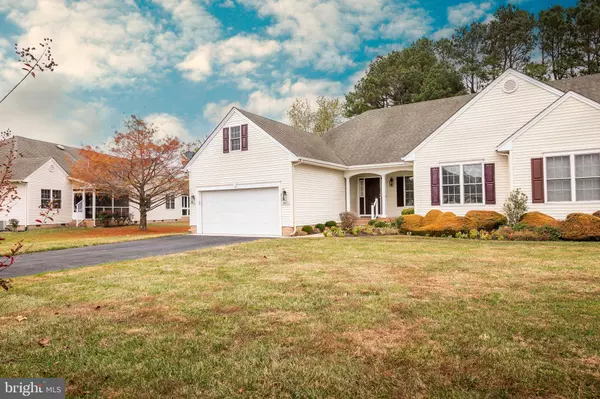
3 Beds
2 Baths
1,614 SqFt
3 Beds
2 Baths
1,614 SqFt
Key Details
Property Type Single Family Home, Townhouse
Sub Type Twin/Semi-Detached
Listing Status Active
Purchase Type For Sale
Square Footage 1,614 sqft
Price per Sqft $185
Subdivision Sleepy Hollow
MLS Listing ID MDWC2015062
Style Side-by-Side
Bedrooms 3
Full Baths 2
HOA Fees $965/ann
HOA Y/N Y
Abv Grd Liv Area 1,614
Originating Board BRIGHT
Year Built 2006
Annual Tax Amount $3,932
Tax Year 2024
Lot Size 10,454 Sqft
Acres 0.24
Lot Dimensions 0.00 x 0.00
Property Description
Step inside to discover luxury vinyl plank flooring throughout. The spacious primary suite is a true retreat, featuring a double vanity, soaking tub, separate shower, and a generously sized walk-in closet with a built-in wall safe.
The open-concept living and dining areas flow seamlessly. The kitchen boasts abundant storage and a breakfast bar. Outside, enjoy the tranquil setting from the rear deck, complete with a retractable awning for shade and comfort.
Additional highlights include a tankless hot water heater, a 2-car attached garage, and neighborhood-provided lawn care and irrigation, allowing you to focus on enjoying your home and community.
Schedule your showing today!
Location
State MD
County Wicomico
Area Wicomico Southwest (23-03)
Zoning R-8A
Rooms
Main Level Bedrooms 3
Interior
Interior Features Attic, Carpet, Ceiling Fan(s), Dining Area, Entry Level Bedroom, Family Room Off Kitchen, Primary Bath(s), Bathroom - Soaking Tub, Bathroom - Stall Shower, Bathroom - Tub Shower, Walk-in Closet(s)
Hot Water Natural Gas, Tankless
Heating Central, Forced Air
Cooling Ceiling Fan(s), Central A/C
Flooring Carpet, Vinyl
Inclusions All appliances, washer and dryer, Sun Setter awning at back deck with remote and manual crank
Equipment Built-In Microwave, Dishwasher, Disposal, Dryer, Exhaust Fan, Icemaker, Oven/Range - Electric, Refrigerator, Washer, Water Heater - Tankless
Furnishings No
Fireplace N
Window Features Insulated,Screens
Appliance Built-In Microwave, Dishwasher, Disposal, Dryer, Exhaust Fan, Icemaker, Oven/Range - Electric, Refrigerator, Washer, Water Heater - Tankless
Heat Source Natural Gas
Laundry Has Laundry
Exterior
Exterior Feature Deck(s), Porch(es)
Garage Garage - Front Entry, Covered Parking, Garage Door Opener
Garage Spaces 2.0
Amenities Available Common Grounds, Retirement Community
Waterfront N
Water Access N
Roof Type Architectural Shingle
Accessibility 2+ Access Exits
Porch Deck(s), Porch(es)
Attached Garage 2
Total Parking Spaces 2
Garage Y
Building
Story 1
Foundation Crawl Space
Sewer Public Sewer
Water Public
Architectural Style Side-by-Side
Level or Stories 1
Additional Building Above Grade, Below Grade
Structure Type Dry Wall
New Construction N
Schools
Elementary Schools Pemberton
Middle Schools Salisbury
High Schools James M. Bennett
School District Wicomico County Public Schools
Others
Pets Allowed Y
HOA Fee Include Common Area Maintenance,Lawn Maintenance
Senior Community Yes
Age Restriction 55
Tax ID 2309093060
Ownership Fee Simple
SqFt Source Estimated
Acceptable Financing Cash, Conventional, FHA, VA
Horse Property N
Listing Terms Cash, Conventional, FHA, VA
Financing Cash,Conventional,FHA,VA
Special Listing Condition Standard
Pets Description No Pet Restrictions


43777 Central Station Dr, Suite 390, Ashburn, VA, 20147, United States
GET MORE INFORMATION






