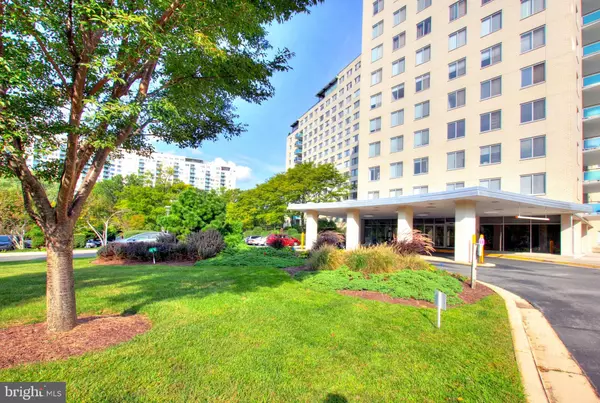
3 Beds
3 Baths
1,620 SqFt
3 Beds
3 Baths
1,620 SqFt
Key Details
Property Type Condo
Sub Type Condo/Co-op
Listing Status Active
Purchase Type For Sale
Square Footage 1,620 sqft
Price per Sqft $222
Subdivision Grosvenor Park
MLS Listing ID MDMC2147792
Style Other
Bedrooms 3
Full Baths 3
Condo Fees $1,712/mo
HOA Y/N N
Abv Grd Liv Area 1,620
Originating Board BRIGHT
Year Built 1966
Annual Tax Amount $4,155
Tax Year 2024
Property Description
The building and the entire Grosvenor Place community is designed for convenience. The building amenities include the Sky Room at the top of the building that would be a great place to hang out with a large tv, multiple tables, kitchen and wall-to-wall windows. The sky view room exits out the roof deck where you can sit above the world with seating areas and magnificent views of the surrounding area from all sides. The lower level features a laundry, fitness center, hair salon, dry clearer and the garden room where you can hang out inside or step out to the patio and overlook the pool and tennis courts. The park-like grounds have walking paths throughout the community including on that you can conveniently get to the metro stop and a small community store for the essentials without leaving to go to a market. There are also many peaceful places to just sit and watch the wildlife and people go by. Two parking places are included with the condo unit, so no worry about where to park.
This home is move-in ready and priced to sell!
Location
State MD
County Montgomery
Zoning R10
Rooms
Other Rooms Living Room, Dining Room, Bedroom 2, Bedroom 3, Kitchen, Bedroom 1
Main Level Bedrooms 3
Interior
Interior Features Carpet, Dining Area, Flat, Kitchen - Galley
Hot Water Natural Gas
Heating Forced Air
Cooling Central A/C
Equipment Disposal, Microwave, Oven/Range - Gas, Refrigerator, Water Heater
Fireplace N
Window Features Insulated
Appliance Disposal, Microwave, Oven/Range - Gas, Refrigerator, Water Heater
Heat Source Natural Gas
Laundry None
Exterior
Exterior Feature Balcony
Garage Covered Parking
Garage Spaces 2.0
Amenities Available Common Grounds, Concierge, Elevator, Fitness Center, Meeting Room, Party Room, Pool - Outdoor, Tennis Courts
Waterfront N
Water Access N
View Street, Trees/Woods
Accessibility None
Porch Balcony
Total Parking Spaces 2
Garage Y
Building
Story 1
Unit Features Hi-Rise 9+ Floors
Sewer Public Sewer, Public Septic
Water Public
Architectural Style Other
Level or Stories 1
Additional Building Above Grade, Below Grade
New Construction N
Schools
School District Montgomery County Public Schools
Others
Pets Allowed Y
HOA Fee Include Common Area Maintenance,Ext Bldg Maint,Lawn Maintenance,Management,Sewer,Water,Other
Senior Community No
Tax ID 160401938782
Ownership Condominium
Special Listing Condition REO (Real Estate Owned)
Pets Description No Pet Restrictions


43777 Central Station Dr, Suite 390, Ashburn, VA, 20147, United States
GET MORE INFORMATION






