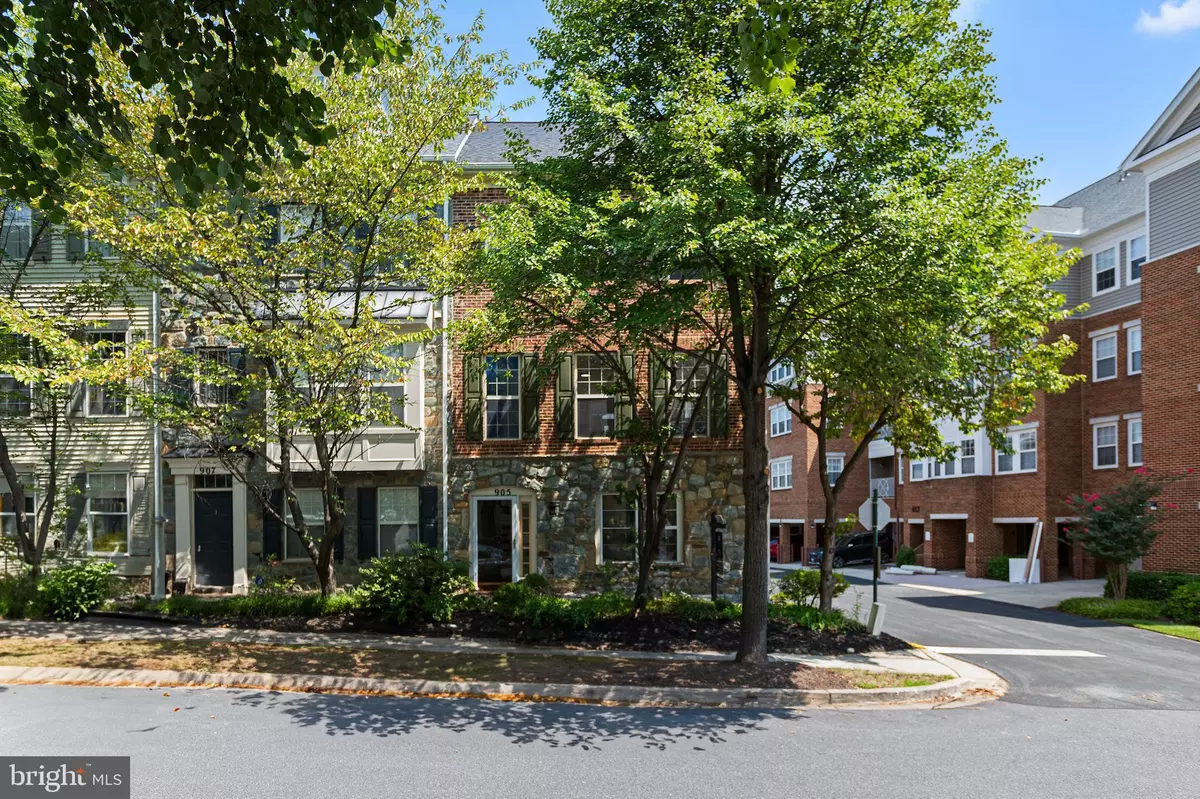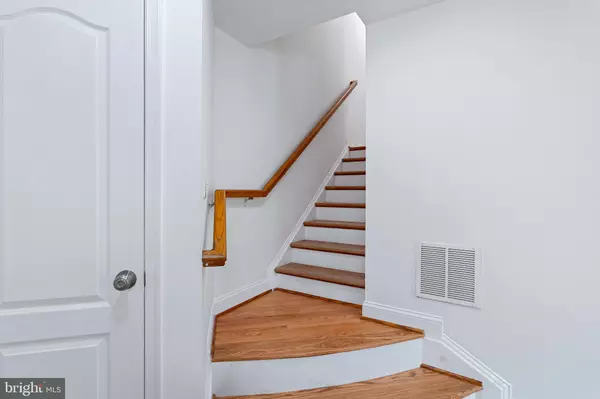
3 Beds
3 Baths
1,680 SqFt
3 Beds
3 Baths
1,680 SqFt
Key Details
Property Type Townhouse
Sub Type End of Row/Townhouse
Listing Status Pending
Purchase Type For Sale
Square Footage 1,680 sqft
Price per Sqft $422
Subdivision King Farm Baileys Common
MLS Listing ID MDMC2147812
Style Contemporary
Bedrooms 3
Full Baths 2
Half Baths 1
HOA Fees $123/mo
HOA Y/N Y
Abv Grd Liv Area 1,420
Originating Board BRIGHT
Year Built 2003
Annual Tax Amount $8,639
Tax Year 2024
Lot Size 1,768 Sqft
Acres 0.04
Property Description
Location
State MD
County Montgomery
Zoning CPD1
Rooms
Basement Daylight, Full, Front Entrance, Fully Finished, Garage Access, Interior Access, Outside Entrance, Rear Entrance, Walkout Level, Windows
Interior
Hot Water 60+ Gallon Tank
Heating Forced Air
Cooling Central A/C
Flooring Hardwood, Luxury Vinyl Tile, Carpet
Fireplaces Number 1
Fireplace Y
Heat Source Natural Gas
Exterior
Garage Garage - Rear Entry, Garage Door Opener, Covered Parking, Additional Storage Area
Garage Spaces 2.0
Amenities Available Baseball Field, Basketball Courts, Bike Trail, Club House, Community Center, Common Grounds, Dog Park, Exercise Room, Fitness Center, Meeting Room, Party Room, Picnic Area, Pool - Outdoor, Recreational Center, Swimming Pool, Tennis Courts, Jog/Walk Path, Soccer Field, Tot Lots/Playground, Transportation Service
Waterfront N
Water Access N
Accessibility None
Attached Garage 2
Total Parking Spaces 2
Garage Y
Building
Story 3
Foundation Slab
Sewer Public Sewer
Water Public
Architectural Style Contemporary
Level or Stories 3
Additional Building Above Grade, Below Grade
New Construction N
Schools
School District Montgomery County Public Schools
Others
HOA Fee Include Common Area Maintenance,Health Club,Management,Pool(s),Recreation Facility,Snow Removal,Trash,Lawn Care Front,Road Maintenance
Senior Community No
Tax ID 160403372273
Ownership Fee Simple
SqFt Source Estimated
Special Listing Condition Standard


43777 Central Station Dr, Suite 390, Ashburn, VA, 20147, United States
GET MORE INFORMATION






